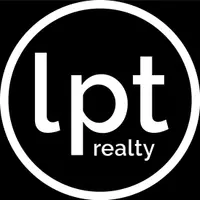$445,000
$447,900
0.6%For more information regarding the value of a property, please contact us for a free consultation.
3 Beds
2 Baths
1,930 SqFt
SOLD DATE : 10/04/2024
Key Details
Sold Price $445,000
Property Type Single Family Home
Sub Type Single Family Residence
Listing Status Sold
Purchase Type For Sale
Square Footage 1,930 sqft
Price per Sqft $230
Subdivision Camden Club
MLS Listing ID O6225601
Sold Date 10/04/24
Bedrooms 3
Full Baths 2
HOA Fees $165/mo
HOA Y/N Yes
Originating Board Stellar MLS
Year Built 1999
Annual Tax Amount $5,283
Lot Size 5,662 Sqft
Acres 0.13
Property Description
A rare opportunity to own in the gated Camden Club community! This beautifully updated 3 bedroom, 2 bathroom home has a bonus room in the Primary bedroom that can be converted into a fourth bedroom. Gorgeous porcelain tile in all the common living spaces with custom moulding around the windows and doors, and 6-to-8-inch baseboards throughout. You will love the stunning feature wall in the living room and the vaulted ceilings that enhance the natural light that fills this home. Spacious primary bathroom with updated cabinetry, dual sinks, private water closet, and built-in storage hutch. Kitchen is open to the family room and features new quartz countertops and backsplash (2024), new microwave (2024), and dishwasher (2023). Enjoy the backyard on your screened and covered back porch with no rear neighbors! Hassle free living with the lawn maintenance in both the front and backyard included in the HOA. Other updates include: Roof (2016), Double Pane Windows (2016), A/C (2019), Water Heater (2012), Washer (2018). Zoned for top rated schools, community pool and playground, and close to all the conveniences Altamonte Springs and has to offer. Schedule your private showing today!
Location
State FL
County Seminole
Community Camden Club
Zoning PUD-RES
Interior
Interior Features Ceiling Fans(s), High Ceilings, Kitchen/Family Room Combo, Living Room/Dining Room Combo, Solid Surface Counters, Split Bedroom, Thermostat, Vaulted Ceiling(s), Walk-In Closet(s)
Heating Central
Cooling Central Air
Flooring Carpet, Laminate, Tile
Fireplaces Type Family Room, Wood Burning
Furnishings Unfurnished
Fireplace true
Appliance Dishwasher, Disposal, Dryer, Electric Water Heater, Microwave, Range, Refrigerator, Washer
Laundry Inside, Laundry Room
Exterior
Exterior Feature French Doors
Garage Spaces 2.0
Utilities Available BB/HS Internet Available, Cable Available, Electricity Connected, Sewer Connected, Sprinkler Meter, Street Lights
Waterfront false
Roof Type Shingle
Attached Garage true
Garage true
Private Pool No
Building
Story 1
Entry Level One
Foundation Slab
Lot Size Range 0 to less than 1/4
Sewer Public Sewer
Water Public
Structure Type Block,Stucco
New Construction false
Schools
Elementary Schools Bear Lake Elementary
Middle Schools Teague Middle
High Schools Lake Brantley High
Others
Pets Allowed Number Limit, Size Limit, Yes
Senior Community No
Pet Size Small (16-35 Lbs.)
Ownership Fee Simple
Monthly Total Fees $165
Acceptable Financing Cash, Conventional, FHA, VA Loan
Membership Fee Required Required
Listing Terms Cash, Conventional, FHA, VA Loan
Num of Pet 2
Special Listing Condition None
Read Less Info
Want to know what your home might be worth? Contact us for a FREE valuation!

Our team is ready to help you sell your home for the highest possible price ASAP

© 2024 My Florida Regional MLS DBA Stellar MLS. All Rights Reserved.
Bought with KELLER WILLIAMS ADVANTAGE REALTY

Find out why customers are choosing LPT Realty to meet their real estate needs







