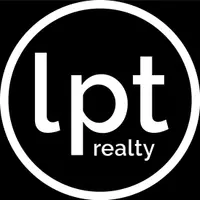$640,000
$640,000
For more information regarding the value of a property, please contact us for a free consultation.
4 Beds
3 Baths
2,752 SqFt
SOLD DATE : 06/10/2024
Key Details
Sold Price $640,000
Property Type Single Family Home
Sub Type Single Family Residence
Listing Status Sold
Purchase Type For Sale
Square Footage 2,752 sqft
Price per Sqft $232
Subdivision Arbor Greens Ph 1
MLS Listing ID GC522717
Sold Date 06/10/24
Bedrooms 4
Full Baths 3
HOA Fees $93/qua
HOA Y/N Yes
Originating Board Stellar MLS
Year Built 2006
Annual Tax Amount $8,393
Lot Size 0.340 Acres
Acres 0.34
Property Description
Welcome to this beautifully maintained pool home in Arbor Greens built by Arthur Rutenberg. This property boasts 4 bedrooms, 3 bathrooms and a bonus room with built in cabinets that overlooks the pool area. Enter through the double front doors into this gorgeous home. Spacious office is located at front of home. Large kitchen boasts quartz countertops, double ovens, stainless steel appliances, new induction stove top and an abundance of wood cabinets. Spacious pantry located off kitchen with double doors. This home has high ceilings and an abundance of natural light. 3 way split floor plan with oversized master bedroom. Master bathroom includes walk-in shower, jacuzzi tub, double sinks with granite counter tops and under-cabinet lighting. Master en-suite has 2 separate walk-in closets. Surround sound in great room , master bedroom, master bath and screened-in porch. Spacious laundry room with sink and stop-in-drop. Fully-fenced large, private backyard. Screened-in porch overlooks the salt water pool that was built in 2011 with beautiful travertine tile. Pool area also has a built-in hot tub with water features. Arbor Greens residents have a community pool, clubhouse and playground. Great location for Publix, restaurants and shopping. This information is deemed to be correct at time of entry, please verify details.
Location
State FL
County Alachua
Community Arbor Greens Ph 1
Zoning PD
Rooms
Other Rooms Bonus Room, Den/Library/Office, Inside Utility
Interior
Interior Features Built-in Features, Ceiling Fans(s), Eat-in Kitchen, High Ceilings, Kitchen/Family Room Combo, Open Floorplan, Primary Bedroom Main Floor, Solid Surface Counters, Solid Wood Cabinets, Stone Counters, Walk-In Closet(s), Window Treatments
Heating Electric
Cooling Central Air
Flooring Carpet, Tile
Fireplace false
Appliance Cooktop, Dishwasher, Dryer, Gas Water Heater, Microwave, Range, Refrigerator, Washer, Water Purifier
Laundry Inside, Laundry Room
Exterior
Exterior Feature Irrigation System, Lighting, Rain Gutters, Sidewalk, Sprinkler Metered
Garage Spaces 3.0
Fence Board
Pool Heated, In Ground, Lighting, Salt Water
Community Features Clubhouse, Golf Carts OK, Park, Playground, Pool
Utilities Available BB/HS Internet Available, Natural Gas Available, Natural Gas Connected, Sprinkler Recycled, Street Lights, Underground Utilities, Water Connected
Waterfront false
View Pool
Roof Type Shingle
Porch Covered, Front Porch, Porch, Rear Porch, Screened
Attached Garage true
Garage true
Private Pool Yes
Building
Lot Description Cleared, Landscaped, Level, Sidewalk, Paved
Entry Level One
Foundation Slab
Lot Size Range 1/4 to less than 1/2
Builder Name Arther Rutenberg
Sewer Public Sewer
Water None
Architectural Style Craftsman
Structure Type HardiPlank Type,Wood Frame
New Construction false
Schools
Elementary Schools Meadowbrook Elementary School-Al
Middle Schools Fort Clarke Middle School-Al
High Schools F. W. Buchholz High School-Al
Others
Pets Allowed Yes
Senior Community No
Ownership Fee Simple
Monthly Total Fees $93
Acceptable Financing Cash, Conventional, FHA, VA Loan
Membership Fee Required Required
Listing Terms Cash, Conventional, FHA, VA Loan
Special Listing Condition None
Read Less Info
Want to know what your home might be worth? Contact us for a FREE valuation!

Our team is ready to help you sell your home for the highest possible price ASAP

© 2024 My Florida Regional MLS DBA Stellar MLS. All Rights Reserved.
Bought with COLDWELL BANKER M.M. PARRISH REALTORS

Find out why customers are choosing LPT Realty to meet their real estate needs







