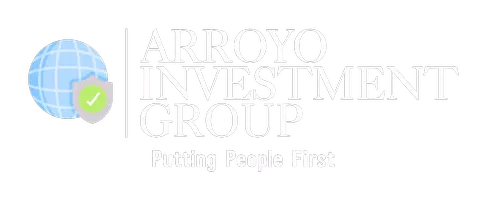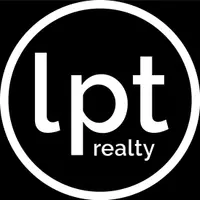$490,000
$500,000
2.0%For more information regarding the value of a property, please contact us for a free consultation.
3 Beds
2 Baths
1,966 SqFt
SOLD DATE : 05/17/2024
Key Details
Sold Price $490,000
Property Type Single Family Home
Sub Type Single Family Residence
Listing Status Sold
Purchase Type For Sale
Square Footage 1,966 sqft
Price per Sqft $249
Subdivision River Bend Village
MLS Listing ID T3483221
Sold Date 05/17/24
Bedrooms 3
Full Baths 2
Construction Status Inspections
HOA Fees $95/mo
HOA Y/N Yes
Originating Board Stellar MLS
Year Built 2021
Annual Tax Amount $6,398
Lot Size 6,969 Sqft
Acres 0.16
Lot Dimensions 55x120
Property Description
PRICED REDUCED!! Welcome to the epitome of coastal living in Tarpon Springs! This remarkable 3-bedroom, 2-bathroom home embodies the essence of the local lifestyle, perfectly situated mere minutes away from the famous Sponge Docks. Indulge in a diverse range of culinary delights, explore charming shops, and revel in top-notch entertainment—all just a stone's throw away.
Tarpon Springs is not only celebrated for its vibrant community and entertainment but also renowned as a paradise for world-class fishing. For any fishing enthusiast, this location is an absolute dream come true, offering access to some of the best fishing spots, making it an angler's haven.
This 2021-built home boasts a one-story open floor plan, designed to seamlessly blend modern comfort and convenience. The kitchen is a showstopper with stunning quartz countertops and a full suite of stainless steel appliances. With tile floors throughout, the home offers an easy, stylish, and low-maintenance living environment.
An outstanding feature of this Tarpon Springs property is its resilience against flooding, sparing you the need for flood insurance. Additionally, the community presents a low $109 monthly HOA fee, covering both cable and internet, offering exceptional value and connectivity.
As the sun sets, retreat to the screened-in patio in the back. Experience the cool nights, relax, and enjoy the peaceful ambiance or host delightful gatherings in this idyllic setting.
This home offers not just a place to live, but an opportunity to embrace the vibrant lifestyle of Tarpon Springs. Don't miss the chance to make this exquisite property your own. Contact us today to schedule a viewing and experience the coastal charm and the perfect blend of comfort and convenience that this home has to offer!
Location
State FL
County Pinellas
Community River Bend Village
Interior
Interior Features Ceiling Fans(s), Crown Molding, High Ceilings, Living Room/Dining Room Combo, Primary Bedroom Main Floor, Open Floorplan, Tray Ceiling(s), Walk-In Closet(s)
Heating Central, Electric
Cooling Central Air
Flooring Ceramic Tile
Furnishings Unfurnished
Fireplace false
Appliance Dishwasher, Electric Water Heater, Microwave, Range Hood, Refrigerator
Exterior
Exterior Feature Balcony, Irrigation System, Sliding Doors
Garage Spaces 2.0
Utilities Available Cable Connected, Electricity Connected, Sewer Connected, Water Connected
Waterfront false
Roof Type Shingle
Porch Rear Porch, Screened
Attached Garage true
Garage true
Private Pool No
Building
Entry Level One
Foundation Slab
Lot Size Range 0 to less than 1/4
Sewer Public Sewer
Water Public
Architectural Style Contemporary
Structure Type Block,Stucco
New Construction false
Construction Status Inspections
Schools
Elementary Schools Tarpon Springs Elementary-Pn
Middle Schools Tarpon Springs Middle-Pn
High Schools Tarpon Springs High-Pn
Others
Pets Allowed Yes
Senior Community No
Ownership Fee Simple
Monthly Total Fees $95
Acceptable Financing Cash, Conventional, FHA, VA Loan
Membership Fee Required Required
Listing Terms Cash, Conventional, FHA, VA Loan
Special Listing Condition None
Read Less Info
Want to know what your home might be worth? Contact us for a FREE valuation!

Our team is ready to help you sell your home for the highest possible price ASAP

© 2024 My Florida Regional MLS DBA Stellar MLS. All Rights Reserved.
Bought with BRAINARD REALTY

Find out why customers are choosing LPT Realty to meet their real estate needs







