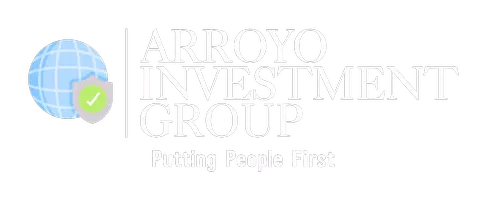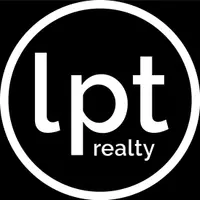$375,000
$375,000
For more information regarding the value of a property, please contact us for a free consultation.
3 Beds
2 Baths
1,164 SqFt
SOLD DATE : 11/01/2023
Key Details
Sold Price $375,000
Property Type Single Family Home
Sub Type Single Family Residence
Listing Status Sold
Purchase Type For Sale
Square Footage 1,164 sqft
Price per Sqft $322
Subdivision Sun Vista Woods
MLS Listing ID S5091432
Sold Date 11/01/23
Bedrooms 3
Full Baths 2
HOA Y/N No
Originating Board Stellar MLS
Year Built 1996
Annual Tax Amount $2,479
Lot Size 7,405 Sqft
Acres 0.17
Property Sub-Type Single Family Residence
Property Description
Come and see this stunning, NO HOA dream home situated on a beautiful shaded lot in the highly sought after neighborhood of Sun Vista Woods, with a brand new roof(2022), A/C system(2022), fully renovated kitchen, updated bathrooms, and many more amazing features, it is MOVE-IN READY and waiting for it's new owners, don't miss out on this rare opportunity! As you drive up you will love the tasteful landscaping, the updated driveway with brick pavers adding extra space for parking, the spacious two car garage and the brand new premium deck board fencing(2022)! Inside you will find upgraded luxury vinyl plank flooring throughout and an airy open floor plan in the main living areas. There are two bedrooms adjacent to the foyer and one shared bathroom with a custom tile walk-in shower! The gourmet kitchen is fully equipped to prepare a nice meal for your guests, with shaker style cabinets, updated lighting, quartz countertops, stainless steel appliances and a gorgeous farmhouse sink you will have everything you need to entertain with ease! Tucked away from the rest is the Owner's suite with new berber carpeting, a large walk-in closet, and attached en-suite bathroom featuring a custom tile shower/tub combo and new sink with matte fixtures, you will feel your troubles melt away in this relaxing space! Through rear french doors you will find the screened in patio where you can grill out on the weekends as you enjoy the expansive fenced-in backyard, there is an extended brick paved area beyond where you can dine alfresco during all of the upcoming game days as well as run around with the family dog on the newly planted sod, there are so many possibilities here! The Sun Vista Woods community is quiet and centrally located, close to shopping, top schools and plenty of nearby activities to keep up an active lifestyle! Call today to learn more and make this dream a reality!
Location
State FL
County Orange
Community Sun Vista Woods
Zoning R-1
Interior
Interior Features Ceiling Fans(s)
Heating Central
Cooling Central Air
Flooring Carpet, Laminate
Furnishings Unfurnished
Fireplace false
Appliance Dishwasher, Dryer, Microwave, Range, Refrigerator, Washer
Laundry Inside
Exterior
Exterior Feature Irrigation System, Sprinkler Metered
Garage Spaces 2.0
Fence Fenced
Utilities Available Cable Available, Electricity Connected, Water Connected
Roof Type Shingle
Porch Covered, Deck, Patio, Porch
Attached Garage true
Garage true
Private Pool No
Building
Lot Description City Limits, Paved
Entry Level One
Foundation Slab
Lot Size Range 0 to less than 1/4
Sewer Public Sewer
Water Public
Structure Type Block
New Construction false
Schools
Elementary Schools Three Points Elem
Middle Schools Liberty Middle
High Schools Colonial High
Others
Senior Community No
Ownership Fee Simple
Acceptable Financing Cash, Conventional, FHA, VA Loan
Membership Fee Required None
Listing Terms Cash, Conventional, FHA, VA Loan
Special Listing Condition None
Read Less Info
Want to know what your home might be worth? Contact us for a FREE valuation!

Our team is ready to help you sell your home for the highest possible price ASAP

© 2025 My Florida Regional MLS DBA Stellar MLS. All Rights Reserved.
Bought with UNITED REAL ESTATE PREFERRED
Find out why customers are choosing LPT Realty to meet their real estate needs


