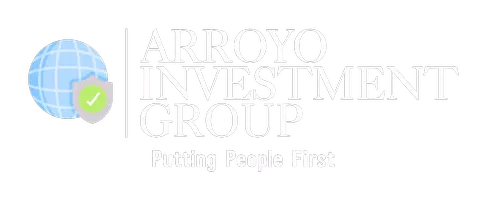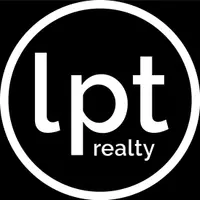$985,000
$950,000
3.7%For more information regarding the value of a property, please contact us for a free consultation.
4 Beds
3 Baths
2,260 SqFt
SOLD DATE : 03/15/2023
Key Details
Sold Price $985,000
Property Type Single Family Home
Sub Type Single Family Residence
Listing Status Sold
Purchase Type For Sale
Square Footage 2,260 sqft
Price per Sqft $435
Subdivision Hesperides Manor
MLS Listing ID T3422087
Sold Date 03/15/23
Bedrooms 4
Full Baths 3
Construction Status Financing,Inspections
HOA Y/N No
Originating Board Stellar MLS
Year Built 1958
Annual Tax Amount $4,749
Lot Size 10,454 Sqft
Acres 0.24
Lot Dimensions 72x145
Property Description
OFFER DEADLINE 7:00PM FRIDAY, JANUARY 13TH. Situated on a 72 x 145 lot in beautiful Beach Park, this single-story, 4 bedroom, 3 bath, pool home is ready for new owners to make it their own! It has been lovingly maintained by only 2 previous owners and features recent (2018) updates, including an expansive master addition, enlarged patio space, new flooring, fresh paint, and so much more. The foyer opens to the living space and eat-in kitchen, with serene pool views beyond. A separate formal dining area and office space offer plenty of options for entertaining and working comfortably from home! The new owner’s suite features a walk-in closet and spacious bathroom with a dual vanity, separate tub, and walk-in shower. Of the three additional bedrooms, one comes with its own ensuite bath and the other two share a fully renovated full bath. The outdoor oasis is an extension of the home, with multiple covered living spaces, a newer screen enclosure, saltwater pool and heated spa with smart pool automation (operated directly from your phone!), and green space to spare. There is also a detached structure with two dedicated spaces - currently being used as a small, cooled office and separate workshop with storage for all your tools and gadgets! Included in the main home is an indoor laundry room, 2-car garage, and newer/updated systems: roof, HVAC, plumbing, and electrical. This location offers it all, with A rated schools, water views just steps from your door and all that Tampa has to offer from Tampa International Airport, Midtown, Hyde Park Village, Downtown Tampa & Water Street, and more under 10 minutes away! Room Feature: Linen Closet In Bath (Primary Bedroom).
Location
State FL
County Hillsborough
Community Hesperides Manor
Zoning RS-75
Rooms
Other Rooms Den/Library/Office, Formal Dining Room Separate, Inside Utility, Storage Rooms
Interior
Interior Features Ceiling Fans(s), Eat-in Kitchen, Primary Bedroom Main Floor, Thermostat, Window Treatments
Heating Central, Electric
Cooling Central Air
Flooring Carpet, Tile
Fireplace false
Appliance Dishwasher, Microwave, Range, Refrigerator
Laundry Inside, Laundry Room
Exterior
Exterior Feature Irrigation System, Rain Gutters, Sidewalk, Storage
Garage Driveway
Garage Spaces 2.0
Fence Fenced
Pool Auto Cleaner, Gunite, In Ground, Other, Salt Water, Screen Enclosure
Utilities Available Cable Available, Electricity Available, Sewer Connected, Street Lights, Water Connected
Waterfront false
Roof Type Shingle
Porch Covered, Front Porch, Patio, Rear Porch
Attached Garage true
Garage true
Private Pool Yes
Building
Lot Description Flood Insurance Required, FloodZone, City Limits, Landscaped, Oversized Lot, Sidewalk, Paved
Story 1
Entry Level One
Foundation Block, Slab
Lot Size Range 0 to less than 1/4
Sewer Public Sewer
Water Public
Architectural Style Ranch
Structure Type Block,Stucco
New Construction false
Construction Status Financing,Inspections
Schools
Elementary Schools Grady-Hb
Middle Schools Coleman-Hb
High Schools Plant-Hb
Others
Pets Allowed Yes
Senior Community No
Pet Size Extra Large (101+ Lbs.)
Ownership Fee Simple
Acceptable Financing Cash, Conventional, FHA, VA Loan
Listing Terms Cash, Conventional, FHA, VA Loan
Special Listing Condition None
Read Less Info
Want to know what your home might be worth? Contact us for a FREE valuation!

Our team is ready to help you sell your home for the highest possible price ASAP

© 2024 My Florida Regional MLS DBA Stellar MLS. All Rights Reserved.
Bought with RE/MAX REALTY UNLIMITED

Find out why customers are choosing LPT Realty to meet their real estate needs







