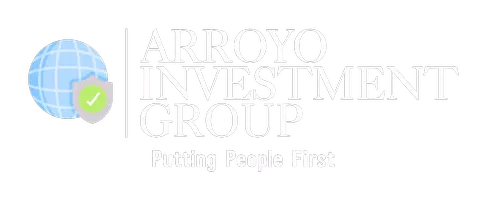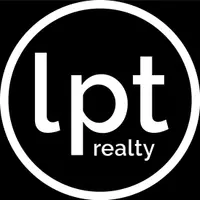$349,900
$349,900
For more information regarding the value of a property, please contact us for a free consultation.
3 Beds
2 Baths
1,631 SqFt
SOLD DATE : 10/07/2022
Key Details
Sold Price $349,900
Property Type Single Family Home
Sub Type Single Family Residence
Listing Status Sold
Purchase Type For Sale
Square Footage 1,631 sqft
Price per Sqft $214
Subdivision Villages/Marion Un 57
MLS Listing ID O6058243
Sold Date 10/07/22
Bedrooms 3
Full Baths 2
HOA Y/N No
Originating Board Stellar MLS
Year Built 2003
Annual Tax Amount $4,311
Lot Size 7,405 Sqft
Acres 0.17
Lot Dimensions 70x105
Property Description
Welcome home to your beautiful 3 bedroom, 2 bath 2 car garage 1631 Sq Ft well maintained home in one of the best locations in the Villages that comes with a FULLY PAID BOND! Located in the Village of Calumet Grove, this location, right off Hwy 42 with quick and easy access to 441 & 301 helps you get in and out with very little traffic. You are right up the street from the Legacy Restaurant by Nancy Lopez, and just around the corner, you have the NEW First Responders Recreation Center with a family, resort style walk-in pool, Pitch-N-Putt Golf Course, Pickleball, an indoor game room, and extensive outdoor activities. You are close to several pools (Both adult and family) and the Mulberry Grove Rec Center, shopping, banking, restaurants, the Villages VA Clinic and medical facilities are just a short golf cart ride away. Prepare to be impressed with this lovely, open plan, split floor plan home that features a Silicone Acrylic Concrete Stain on the driveway, walkway, and rear porch. The beautifully landscaped yard has concrete curbing surrounding your trees and gardens and the exterior was repainted in 2019 while the interior was repainted in 2017. Walking into your new home, you immediately notice the high-volume ceilings which helps the home feel much larger than it is and the large tile flooring. You’ll be happy to hear that the new HVAC system and water heater were both installed in June 2022, and you’ll love the benefit of having a whole house water filtration system, so you always have clean water to drink and bathe in. The heart of your new home naturally is your kitchen which features Granite countertops, a large island with additional cabinets, real maple cabinets with crown molding and pull outs, your refrigerator is only 6 years old, the dishwasher is 5 years old and a large sink with an extended faucet make dishwashing a snap. Your master has 2 walk-in closets with built ins, granite counters, a nicely tiled shower with a new glass door and the second bath has granite counters and a newly tiled shower. The ceiling fans in all bedrooms, the living room and rear porch keep you comfortable in the hot days of summer, and your rear porch has both a covered section to hide under in inclement weather and it also has a birdcage so you can avoid the bugs. There is almost nothing you need to do to this home but move in and begin enjoying your next chapter in a comfortable and convenient place. Don’t wait too long or this rare find will help someone else make their dreams come true!
Location
State FL
County Marion
Community Villages/Marion Un 57
Zoning PUD
Interior
Interior Features Cathedral Ceiling(s), Ceiling Fans(s), Living Room/Dining Room Combo, Open Floorplan, Split Bedroom, Thermostat, Vaulted Ceiling(s), Walk-In Closet(s)
Heating Central, Natural Gas
Cooling Central Air
Flooring Carpet, Ceramic Tile, Concrete
Fireplace false
Appliance Dishwasher, Disposal, Dryer, Gas Water Heater, Microwave, Range, Refrigerator, Washer
Laundry Inside, Laundry Room
Exterior
Exterior Feature Irrigation System, Lighting, Rain Gutters, Sliding Doors
Garage Driveway, Garage Door Opener, Ground Level, Workshop in Garage
Garage Spaces 2.0
Pool Other
Community Features Deed Restrictions, Fitness Center, Gated, Golf Carts OK, Golf, No Truck/RV/Motorcycle Parking, Pool, Tennis Courts
Utilities Available BB/HS Internet Available, Electricity Connected, Fiber Optics, Fire Hydrant, Natural Gas Connected, Public, Street Lights, Underground Utilities
Amenities Available Clubhouse, Fitness Center, Gated, Golf Course, Pickleball Court(s), Playground, Pool, Recreation Facilities
Waterfront false
Roof Type Shingle
Porch Covered, Patio, Screened
Attached Garage true
Garage true
Private Pool No
Building
Story 1
Entry Level One
Foundation Slab
Lot Size Range 0 to less than 1/4
Sewer Public Sewer
Water Public
Structure Type Block, Concrete, Stucco
New Construction false
Schools
Elementary Schools Harbour View Elementary School
Middle Schools Lake Weir Middle School
High Schools Belleview High School
Others
Pets Allowed Yes
HOA Fee Include Pool, Maintenance Grounds, Pool, Recreational Facilities
Senior Community Yes
Ownership Fee Simple
Acceptable Financing Cash, Conventional
Listing Terms Cash, Conventional
Special Listing Condition None
Read Less Info
Want to know what your home might be worth? Contact us for a FREE valuation!

Our team is ready to help you sell your home for the highest possible price ASAP

© 2024 My Florida Regional MLS DBA Stellar MLS. All Rights Reserved.
Bought with ERA GRIZZARD REAL ESTATE

Find out why customers are choosing LPT Realty to meet their real estate needs







