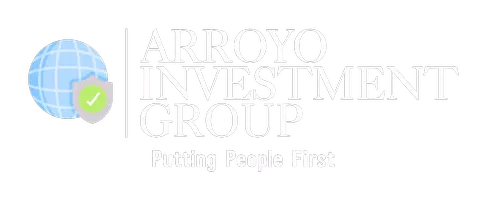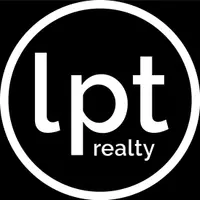$550,000
$550,000
For more information regarding the value of a property, please contact us for a free consultation.
4 Beds
3 Baths
2,494 SqFt
SOLD DATE : 05/10/2022
Key Details
Sold Price $550,000
Property Type Single Family Home
Sub Type Single Family Residence
Listing Status Sold
Purchase Type For Sale
Square Footage 2,494 sqft
Price per Sqft $220
Subdivision Overlake Terrace
MLS Listing ID O6019642
Sold Date 05/10/22
Bedrooms 4
Full Baths 3
Construction Status Inspections
HOA Y/N No
Year Built 1965
Annual Tax Amount $2,726
Lot Size 0.270 Acres
Acres 0.27
Property Description
Charming 4 bedroom, 3 bath mid-century home on .27 acres nestled on a quiet street with cul de sac, just south of Downtown Orlando. Matching wood floors in the family room, living room, dining room and 1 bedroom. Carpet in other 3 bedrooms covering terrazzo floors; tile floors in the kitchen and foyer. Built in shelves in family room and kitchen, plus crown molding in living and dining rooms bring custom feel. Updated eat-in kitchen with granite countertops and center island boasts new ceiling height cabinets with decorative lighting features. Gas fireplace offers ambience to a large family room, overlooking a covered patio with pavers and screened in pool. Mature landscaping of the backyard makes for a beautiful retreat. “Jack and Jill” bathroom between 2 bedrooms makes this a perfect family home. Recessed lighting in main living spaces and ceiling fans throughout. Lots of storage, 2-car garage, roof replaced in 2019. This home is walking distance to the highly desirable Pershing K-8 and short distance from Boone High School (Go Braves). Less than 1/2 mile to public boat ramp access to the Conway Chain of Lakes, this home is also conveniently located to Downtown Orlando and Orlando Regional Medical Center. Schedule your showing today!!
Location
State FL
County Orange
Community Overlake Terrace
Zoning R-1AA
Interior
Interior Features Built-in Features, Ceiling Fans(s), Vaulted Ceiling(s), Walk-In Closet(s)
Heating Central
Cooling Central Air
Flooring Carpet, Tile, Wood
Fireplaces Type Family Room, Wood Burning
Fireplace true
Appliance Dishwasher, Microwave, Range, Refrigerator
Exterior
Exterior Feature Rain Gutters
Garage Driveway
Garage Spaces 2.0
Pool In Ground, Screen Enclosure
Utilities Available Electricity Connected
Waterfront false
Roof Type Shingle
Porch Covered, Patio, Screened
Attached Garage true
Garage true
Private Pool Yes
Building
Story 1
Entry Level One
Foundation Slab
Lot Size Range 1/4 to less than 1/2
Sewer Public Sewer
Water Public
Structure Type Block, Concrete
New Construction false
Construction Status Inspections
Schools
Elementary Schools Pershing Elem
Middle Schools Pershing K-8
High Schools Boone High
Others
Senior Community No
Ownership Fee Simple
Acceptable Financing Cash, Conventional
Listing Terms Cash, Conventional
Special Listing Condition None
Read Less Info
Want to know what your home might be worth? Contact us for a FREE valuation!

Our team is ready to help you sell your home for the highest possible price ASAP

© 2024 My Florida Regional MLS DBA Stellar MLS. All Rights Reserved.
Bought with EXP REALTY LLC

Find out why customers are choosing LPT Realty to meet their real estate needs







