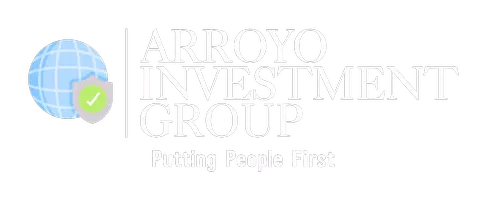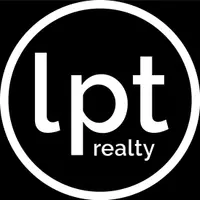3 Beds
2 Baths
1,984 SqFt
3 Beds
2 Baths
1,984 SqFt
OPEN HOUSE
Sun Aug 17, 12:00am - 2:00pm
Key Details
Property Type Single Family Home
Sub Type Single Family Residence
Listing Status Active
Purchase Type For Sale
Square Footage 1,984 sqft
Price per Sqft $327
Subdivision Village Green Of Bradenton
MLS Listing ID A4660284
Bedrooms 3
Full Baths 2
HOA Fees $100/ann
HOA Y/N Yes
Annual Recurring Fee 100.0
Year Built 1979
Annual Tax Amount $8,755
Lot Size 10,454 Sqft
Acres 0.24
Property Sub-Type Single Family Residence
Source Stellar MLS
Property Description
Upon arrival, you will be greeted by a beautifully landscaped entrance bursting with vibrant Florida colors. As you step inside, you will be enchanted by the charm and beauty this lovely home offers, featuring an open and inviting split floor plan. Every room in this delightful residence showcases meticulous attention to detail, creating a warm, elegant, and relaxing ambiance. It boasts an updated, spacious culinary haven perfect for even the most discerning chef, complete with ample newer cabinetry, sleek modern hardware, newer appliances, and generous granite countertops for preparing your favorite family meals. Ideal for entertaining, the combined kitchen bar and roomy family area overlook the private, stunning resort-style pool and expansive paver-bricked lanai, surrounded by lush tropical landscaping and offering sweeping views through its beautiful, picturesque sliding glass doors. The thoughtful design includes a split bedroom layout, ensuring privacy and versatility. Two large guest bedrooms, freshly painted with newer flooring, and an updated, spacious guest bath nearby. Retreat to your generously sized primary suite, featuring sweeping, tranquil views of the inviting pool and patio adorned with enchanting lush landscaping. Enjoy a substantial walk-in closet, a beautifully remodeled en suite bath, ample vanity cabinetry and counter space, a sleek sliding glass shower door, new flooring, and updated lighting – all presented in a neutral, modern palette.
This residence is located just a few minutes from medical facilities, dining options, and the famous GT Bray sports and recreational complex, while also being conveniently close to shopping and schools. The location is highly central and accessible.
Moreover, the Gulf beaches of Anna Maria Island, Robinson's Preserve, Desoto National Park, and Palma Sola Botanical Garden are only a short drive away, offering endless opportunities for enjoyment. Experience peace of mind with the numerous updates this exceptional home offers, including a NEW ROOF installed in 2023, along with additional enhancements such as an HVAC heat pump, a 200 AMP electric panel with surge protection, and a Hayward pool heater heat pump, variable speed pump, and navigator suction cleaner. The backyard features a lush, updated landscape.
Step outside to relish the expansive pool area, which includes various seating options—ideal for unwinding on sunny summer days. The brick paver patio extends the outdoor living area, making it perfect for BBQs, fire pit gatherings, or simply basking in the Florida sunshine. The large, FENCED yard provides ample space for pets or outdoor activities.
Enjoy watching the beautiful video and call today! Quick Occupancy Available! ! Your Coastal Dream Home is Calling—Schedule a Showing Today!
Location
State FL
County Manatee
Community Village Green Of Bradenton
Area 34209 - Bradenton/Palma Sola
Zoning R1B
Direction W
Interior
Interior Features Ceiling Fans(s), Eat-in Kitchen, Living Room/Dining Room Combo, Primary Bedroom Main Floor, Walk-In Closet(s), Window Treatments
Heating Central
Cooling Central Air
Flooring Laminate, Tile
Furnishings Furnished
Fireplace false
Appliance Dishwasher, Dryer, Electric Water Heater, Exhaust Fan, Microwave, Range, Refrigerator, Washer
Laundry Laundry Room
Exterior
Exterior Feature Lighting, Outdoor Grill
Parking Features Circular Driveway, Driveway, Garage Door Opener
Garage Spaces 2.0
Fence Fenced, Vinyl
Pool Gunite, Heated, In Ground, Lighting
Utilities Available Electricity Connected, Public, Water Connected
View Pool, Trees/Woods
Roof Type Shingle
Attached Garage true
Garage true
Private Pool Yes
Building
Lot Description Corner Lot, Oversized Lot
Story 1
Entry Level One
Foundation Slab
Lot Size Range 0 to less than 1/4
Sewer Public Sewer
Water Public
Architectural Style Ranch
Structure Type Block,Concrete,Stucco
New Construction false
Others
Pets Allowed Cats OK, Dogs OK, Yes
Senior Community No
Ownership Fee Simple
Monthly Total Fees $8
Acceptable Financing Cash, Conventional, FHA
Membership Fee Required Optional
Listing Terms Cash, Conventional, FHA
Special Listing Condition None
Virtual Tour https://media.naplescreativemedia.com/sites/rxboaog/unbranded

Find out why customers are choosing LPT Realty to meet their real estate needs







