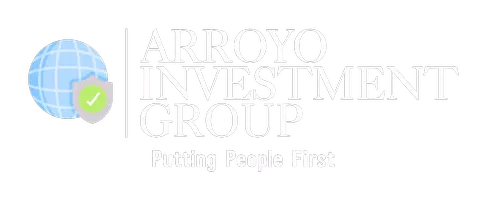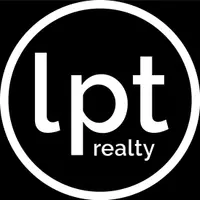5 Beds
3 Baths
2,994 SqFt
5 Beds
3 Baths
2,994 SqFt
OPEN HOUSE
Sat Jul 26, 1:00pm - 3:00pm
Sun Jul 27, 1:00pm - 3:00pm
Key Details
Property Type Single Family Home
Sub Type Single Family Residence
Listing Status Active
Purchase Type For Sale
Square Footage 2,994 sqft
Price per Sqft $175
Subdivision Belmond Reserve Ph 1
MLS Listing ID TB8406074
Bedrooms 5
Full Baths 3
HOA Fees $99/ann
HOA Y/N Yes
Annual Recurring Fee 99.0
Year Built 2022
Annual Tax Amount $11,004
Lot Size 6,098 Sqft
Acres 0.14
Property Sub-Type Single Family Residence
Source Stellar MLS
Property Description
This stunning and spacious 5-bedroom, 3-bathroom home has it all—style, comfort, and functionality—nestled in a beautiful community with resort-style amenities including a pool, playground, and tennis courts.
Step inside and be wowed by the upgraded tile flooring throughout the main living areas, tray ceilings in the oversized first-floor primary bedroom, walk in closets and a large primary bath. Plantation shutters throughout the home offer elegance and timeless appeal, enhancing the aesthetic of any room while providing exceptional light control and privacy. The front bedroom offers the perfect space for a home office or den, while upstairs, a private bedroom, bathroom, and spacious loft (pre-plumbed for a wet bar!) provide an ideal setup for guests or multi-generational living.
The gourmet kitchen is a true showstopper—featuring stainless steel appliances, flat cooktop, double ovens, quartz countertops, custom pantry shelving, rollout cabinets, and an oversized island made for entertaining.
Enjoy evenings on the porch overlooking the peaceful pond, or sip your morning coffee from the charming front porch. Additional highlights include a paver driveway, blackout roll blinds on the slider, vinyl fenced backyard, wood staircase, and ceiling fans throughout.
Efficiency meets comfort with split AC systems in both the primary bedroom and garage (which also features durable epoxy flooring). A full water filtration and conditioner system adds to the home's exceptional value. TVs are included—making this home truly move-in ready.
This is more than just a house—it's a lifestyle upgrade. Come fall in love with everything this incredible home has to offer! (Furniture available for purchase outside of home sale-see attachment for list)
Location
State FL
County Hillsborough
Community Belmond Reserve Ph 1
Area 33579 - Riverview
Zoning PD
Rooms
Other Rooms Inside Utility, Loft
Interior
Interior Features Ceiling Fans(s), Kitchen/Family Room Combo, Primary Bedroom Main Floor, Split Bedroom, Stone Counters, Thermostat, Walk-In Closet(s)
Heating Central
Cooling Central Air
Flooring Carpet, Ceramic Tile
Fireplace false
Appliance Dishwasher, Disposal, Microwave, Range Hood, Refrigerator
Laundry Inside
Exterior
Exterior Feature Rain Gutters
Parking Features Driveway
Garage Spaces 2.0
Fence Fenced, Vinyl
Community Features Street Lights
Utilities Available Cable Available, Electricity Connected, Sewer Connected, Water Connected
Waterfront Description Pond
View Y/N Yes
View Water
Roof Type Shingle
Porch Front Porch
Attached Garage true
Garage true
Private Pool No
Building
Lot Description Landscaped, Sidewalk
Entry Level Two
Foundation Slab
Lot Size Range 0 to less than 1/4
Builder Name MI Homes
Sewer Public Sewer
Water Public
Structure Type Stucco
New Construction false
Schools
Elementary Schools Summerfield-Hb
Middle Schools Barrington Middle
High Schools Riverview-Hb
Others
Pets Allowed Yes
Senior Community No
Ownership Fee Simple
Monthly Total Fees $8
Acceptable Financing Cash, Conventional, FHA, VA Loan
Membership Fee Required Required
Listing Terms Cash, Conventional, FHA, VA Loan
Special Listing Condition None
Virtual Tour https://my.matterport.com/show/?m=qvqtQPA5wRQ

Find out why customers are choosing LPT Realty to meet their real estate needs







