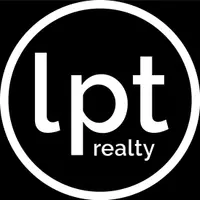4 Beds
3 Baths
2,298 SqFt
4 Beds
3 Baths
2,298 SqFt
Key Details
Property Type Single Family Home
Sub Type Single Family Residence
Listing Status Active
Purchase Type For Sale
Square Footage 2,298 sqft
Price per Sqft $195
Subdivision Wexford Reserve Un 1A
MLS Listing ID FC311371
Bedrooms 4
Full Baths 3
Construction Status Completed
HOA Fees $552/ann
HOA Y/N Yes
Annual Recurring Fee 552.0
Year Built 2022
Annual Tax Amount $4,268
Lot Size 0.270 Acres
Acres 0.27
Lot Dimensions 120x102
Property Sub-Type Single Family Residence
Source Stellar MLS
Property Description
This almost new, and move-in ready hone is priced to sell and won't last long. It is in an HOA and he month HOA cost is approximately $100 dollars a month and is extremely reasonable. The neighborhood is walk or bike-ride friendly with sidewalks down every street. Schedule your exclusive showing today!
Location
State FL
County Volusia
Community Wexford Reserve Un 1A
Area 32174 - Ormond Beach
Zoning RES
Rooms
Other Rooms Formal Dining Room Separate
Interior
Interior Features Built-in Features, Ceiling Fans(s), Crown Molding, Eat-in Kitchen, High Ceilings, Kitchen/Family Room Combo, Open Floorplan, Primary Bedroom Main Floor, Smart Home, Solid Surface Counters, Split Bedroom, Stone Counters, Walk-In Closet(s)
Heating Central, Heat Pump
Cooling Central Air
Flooring Carpet, Ceramic Tile
Furnishings Unfurnished
Fireplace false
Appliance Dishwasher, Disposal, Dryer, Microwave, Range, Refrigerator, Washer
Laundry In Kitchen, Inside, Laundry Room
Exterior
Exterior Feature Lighting, Rain Gutters, Sliding Doors
Parking Features Driveway, Garage Door Opener, Ground Level, Oversized
Garage Spaces 3.0
Fence Other
Utilities Available Cable Available, Electricity Connected, Sewer Connected, Sprinkler Well, Water Connected
Waterfront Description Pond
View Y/N Yes
View Trees/Woods, Water
Roof Type Shingle
Porch Porch, Rear Porch, Screened
Attached Garage true
Garage true
Private Pool No
Building
Lot Description Landscaped, Level, Paved
Entry Level One
Foundation Slab
Lot Size Range 1/4 to less than 1/2
Builder Name Lennar
Sewer Public Sewer
Water Public
Structure Type Cement Siding
New Construction false
Construction Status Completed
Schools
Elementary Schools Pine Trail Elem
Middle Schools Ormond Beach Middle
High Schools Seabreeze High School
Others
Pets Allowed Yes
Senior Community No
Ownership Fee Simple
Monthly Total Fees $46
Acceptable Financing Cash, Conventional, FHA, VA Loan
Membership Fee Required Required
Listing Terms Cash, Conventional, FHA, VA Loan
Special Listing Condition None
Virtual Tour https://www.zillow.com/view-imx/50fa6d10-f2dc-4dec-9de6-ab01ea46e8fa?setAttribution=mls&wl=true&initialViewType=pano&utm_source=dashboard

Find out why customers are choosing LPT Realty to meet their real estate needs







