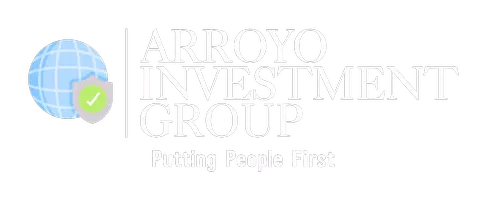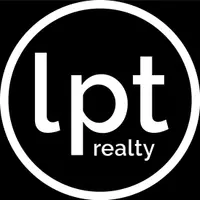3 Beds
2 Baths
1,684 SqFt
3 Beds
2 Baths
1,684 SqFt
Key Details
Property Type Single Family Home
Sub Type Single Family Residence
Listing Status Active
Purchase Type For Sale
Square Footage 1,684 sqft
Price per Sqft $184
Subdivision Poinciana Village 5 Nbhd 1
MLS Listing ID S5131082
Bedrooms 3
Full Baths 2
Construction Status Completed
HOA Fees $90/mo
HOA Y/N Yes
Annual Recurring Fee 1080.0
Year Built 2022
Annual Tax Amount $3,979
Lot Size 8,712 Sqft
Acres 0.2
Property Sub-Type Single Family Residence
Source Stellar MLS
Property Description
This thoughtfully designed split floor plan offers privacy, with upgraded bathrooms that include windows to allow for natural light. Throughout the home, you'll find elegant ceramic tile flooring, modern LED lighting, and double-pane Low-E windows that improve energy efficiency. The attic is insulated, and the walls are built with energy-saving materials, making this home as practical as it is beautiful.
Step outside to a spacious backyard and enjoy Florida living under the covered and screened-in patio—ideal for relaxing or entertaining.
Located in the fast-growing community of Poinciana, you'll be minutes from the new Poinciana Lake Plaza Mall, Poinciana Medical Center, restaurants, retail shops, and the popular community park Vance Harmon Park. The low HOA fee of just $90/month includes WiFi, internet, and cable.
Schedule your private showing today and take the first step toward owning this stunning home!
Location
State FL
County Osceola
Community Poinciana Village 5 Nbhd 1
Area 34759 - Kissimmee / Poinciana
Zoning OPUD
Interior
Interior Features Ceiling Fans(s), Split Bedroom, Walk-In Closet(s)
Heating Baseboard, Central, Electric
Cooling Central Air
Flooring Ceramic Tile, Concrete
Furnishings Unfurnished
Fireplace false
Appliance Dishwasher, Disposal, Microwave, Range, Refrigerator
Laundry Corridor Access, Inside
Exterior
Exterior Feature Garden, Lighting, Private Mailbox, Sliding Doors
Parking Features Driveway, Garage Door Opener
Garage Spaces 2.0
Community Features Clubhouse, Deed Restrictions, Dog Park, Fitness Center, Park, Playground, Pool, Tennis Court(s), Wheelchair Access
Utilities Available Public
Amenities Available Basketball Court, Cable TV, Clubhouse, Fitness Center, Park, Pickleball Court(s), Playground, Pool, Wheelchair Access
View Garden
Roof Type Shingle
Attached Garage true
Garage true
Private Pool No
Building
Lot Description Paved
Story 1
Entry Level One
Foundation Slab
Lot Size Range 0 to less than 1/4
Builder Name Pyramid Homes
Sewer Public Sewer
Water Public
Structure Type Block,Concrete,Stucco
New Construction false
Construction Status Completed
Schools
Elementary Schools Chestnut Elem
Middle Schools Discovery Intermediate
High Schools Liberty High
Others
Pets Allowed Yes
Senior Community No
Ownership Fee Simple
Monthly Total Fees $90
Acceptable Financing Cash, Conventional, FHA, VA Loan
Membership Fee Required Required
Listing Terms Cash, Conventional, FHA, VA Loan
Special Listing Condition Short Sale
Virtual Tour https://www.propertypanorama.com/instaview/stellar/S5131082

Find out why customers are choosing LPT Realty to meet their real estate needs







