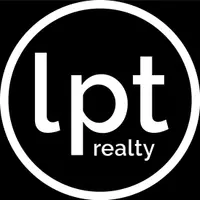5 Beds
4 Baths
2,852 SqFt
5 Beds
4 Baths
2,852 SqFt
OPEN HOUSE
Sat Jul 12, 12:30pm - 2:00pm
Key Details
Property Type Single Family Home
Sub Type Single Family Residence
Listing Status Active
Purchase Type For Sale
Square Footage 2,852 sqft
Price per Sqft $185
Subdivision Oakmont Ph 1
MLS Listing ID O6325349
Bedrooms 5
Full Baths 4
Construction Status Completed
HOA Fees $804/qua
HOA Y/N Yes
Annual Recurring Fee 3216.24
Year Built 2013
Annual Tax Amount $9,933
Lot Size 8,276 Sqft
Acres 0.19
Property Sub-Type Single Family Residence
Source Stellar MLS
Property Description
Fully furnished and professionally decorated with high-end furnishings and designer décor throughout, this home is truly turnkey. It features three luxurious master suites, each with an ensuite bath and walk-in closet — offering optimal flexibility for multi-generational living, vacation guests, or luxury rental clients.
The modern open-concept kitchen flows seamlessly into the main living space, making it perfect for entertaining or relaxing with family and guests. Just outside, step into your private oasis with a screened-in pool and spa — perfect for enjoying the Florida sunshine.
Located in a guard-gated resort community, residents and guests enjoy exceptional amenities: a grand clubhouse, resort-style pool, hot tub, lazy river, fitness center, tennis and volleyball courts, playgrounds, and scenic walking trails — all designed to deliver a five-star lifestyle.
Positioned just minutes from Disney World, major theme parks, shopping, dining, and entertainment, this home is a rare opportunity for those seeking a luxurious, versatile property in one of Davenport's most desirable resort neighborhoods.
Location
State FL
County Polk
Community Oakmont Ph 1
Area 33837 - Davenport
Interior
Interior Features Ceiling Fans(s), Eat-in Kitchen, High Ceilings, L Dining, Primary Bedroom Main Floor, Split Bedroom, Thermostat, Walk-In Closet(s), Window Treatments
Heating Central
Cooling Central Air
Flooring Carpet, Ceramic Tile
Fireplaces Type Electric
Furnishings Furnished
Fireplace true
Appliance Convection Oven, Cooktop, Dishwasher, Disposal, Dryer, Electric Water Heater, Microwave, Refrigerator, Washer
Laundry Laundry Room
Exterior
Garage Spaces 2.0
Pool In Ground
Community Features Clubhouse, Fitness Center, Gated Community - Guard, Playground, Pool, Restaurant, Tennis Court(s)
Utilities Available BB/HS Internet Available, Electricity Available, Electricity Connected, Public
Amenities Available Basketball Court, Cable TV, Clubhouse, Fitness Center, Gated, Pickleball Court(s), Playground, Pool, Racquetball, Tennis Court(s), Trail(s)
Roof Type Tile
Attached Garage true
Garage true
Private Pool Yes
Building
Story 1
Entry Level One
Foundation Slab
Lot Size Range 0 to less than 1/4
Sewer Public Sewer
Water Public
Structure Type Block,Concrete
New Construction false
Construction Status Completed
Others
Pets Allowed Breed Restrictions, Cats OK, Dogs OK
HOA Fee Include Guard - 24 Hour,Cable TV,Common Area Taxes,Pool,Electricity,Escrow Reserves Fund,Insurance,Internet,Maintenance Structure,Maintenance Grounds,Maintenance,Pest Control,Sewer,Trash,Water
Senior Community No
Ownership Fee Simple
Monthly Total Fees $268
Acceptable Financing Cash, Conventional, FHA, VA Loan
Membership Fee Required Required
Listing Terms Cash, Conventional, FHA, VA Loan
Special Listing Condition None
Virtual Tour https://my.matterport.com/show/?m=xy9up7bYrU7&mls=1

Find out why customers are choosing LPT Realty to meet their real estate needs







