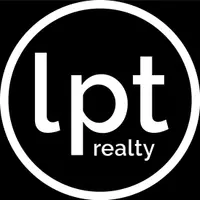4 Beds
3 Baths
2,636 SqFt
4 Beds
3 Baths
2,636 SqFt
Key Details
Property Type Single Family Home
Sub Type Single Family Residence
Listing Status Active
Purchase Type For Sale
Square Footage 2,636 sqft
Price per Sqft $474
Subdivision Pine Cove
MLS Listing ID D6143011
Bedrooms 4
Full Baths 3
Construction Status Completed
HOA Y/N No
Year Built 2013
Annual Tax Amount $9,267
Lot Size 0.280 Acres
Acres 0.28
Lot Dimensions 109x113
Property Sub-Type Single Family Residence
Source Stellar MLS
Property Description
At the heart of the home, the chef's kitchen boasts elegant wood cabinetry, gleaming stainless-steel appliances, and expansive granite countertops. The ground level is constructed with durable concrete block, offering ample parking and extensive storage, plus easy access to your private elevator, making grocery runs a breeze.
Step outside to your own tropical sanctuary, a heated saltwater pool and spa, and a private dock equipped with boat and jet-ski lifts. Situated on a deep-water canal with direct access to Lemon Bay, this boater's dream location allows you to reach the Gulf and nearby sandy beaches in minutes — no bridges, no limits! Don't miss your chance to live the waterfront lifestyle you've always wanted. Call now!
Location
State FL
County Charlotte
Community Pine Cove
Area 34224 - Englewood
Zoning RSF3.5
Interior
Interior Features Ceiling Fans(s), Crown Molding, Elevator, High Ceilings, Living Room/Dining Room Combo, Open Floorplan, Solid Wood Cabinets, Stone Counters, Thermostat, Tray Ceiling(s), Vaulted Ceiling(s), Walk-In Closet(s), Window Treatments
Heating Central, Heat Pump
Cooling Central Air
Flooring Ceramic Tile
Fireplace false
Appliance Built-In Oven, Convection Oven, Cooktop, Dishwasher, Disposal, Dryer, Electric Water Heater, Exhaust Fan, Freezer, Kitchen Reverse Osmosis System, Microwave, Refrigerator, Washer, Water Filtration System, Water Softener
Laundry Common Area, Electric Dryer Hookup, Inside, Laundry Room, Washer Hookup
Exterior
Exterior Feature Lighting, Rain Gutters, Sliding Doors, Storage
Garage Spaces 3.0
Pool Heated, In Ground, Salt Water, Screen Enclosure
Utilities Available BB/HS Internet Available, Cable Available, Cable Connected, Electricity Connected, Fire Hydrant, Phone Available, Public, Sewer Connected, Water Connected
Waterfront Description Canal - Saltwater
View Y/N Yes
Water Access Yes
Water Access Desc Canal - Saltwater,Gulf/Ocean to Bay,Intracoastal Waterway
Roof Type Metal
Porch Front Porch, Porch, Screened
Attached Garage true
Garage true
Private Pool Yes
Building
Lot Description FloodZone, Street Dead-End, Paved
Story 1
Entry Level Two
Foundation Slab
Lot Size Range 1/4 to less than 1/2
Sewer Public Sewer
Water Public
Architectural Style Elevated, Florida, Key West
Structure Type Block,HardiPlank Type,Frame
New Construction false
Construction Status Completed
Schools
Elementary Schools Vineland Elementary
Middle Schools L.A. Ainger Middle
High Schools Lemon Bay High
Others
Senior Community No
Ownership Fee Simple
Acceptable Financing Cash, Conventional, FHA, VA Loan
Listing Terms Cash, Conventional, FHA, VA Loan
Special Listing Condition None

Find out why customers are choosing LPT Realty to meet their real estate needs







