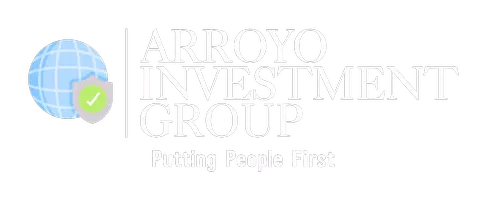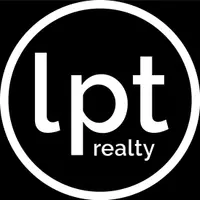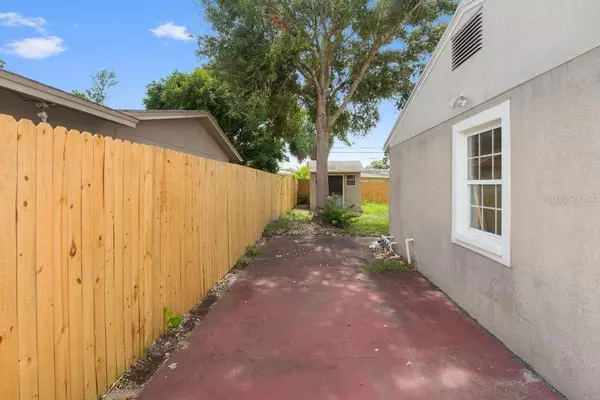4 Beds
2 Baths
2,164 SqFt
4 Beds
2 Baths
2,164 SqFt
OPEN HOUSE
Sun Jul 27, 11:00am - 2:00pm
Key Details
Property Type Single Family Home
Sub Type Single Family Residence
Listing Status Active
Purchase Type For Sale
Square Footage 2,164 sqft
Price per Sqft $179
Subdivision College Park
MLS Listing ID TB8405091
Bedrooms 4
Full Baths 2
HOA Y/N No
Year Built 1965
Annual Tax Amount $1,885
Lot Size 7,405 Sqft
Acres 0.17
Property Sub-Type Single Family Residence
Source Stellar MLS
Property Description
Nestled just minutes from I-275, stunning beaches, shopping, entertainment, and vibrant community amenities, this spacious 4-bedroom home with an office and a generous backyard offers the perfect blend of convenience and potential. Located in an established neighborhood, it's just a short walk to schools of all levels, as well as a nearby recreation center featuring tennis and basketball courts, a swimming pool, scenic nature trails, and more.
The roof was replaced in 2021, providing added peace of mind and protection. With a little TLC, this home can be transformed to reflect your personal style and vision. Enjoy the convenience of nearby essentials like Publix and a variety of local businesses just around the corner.
For beach lovers, you're only 5 minutes from the sand, waterfront parks, picnic areas, and boat launches. Downtown St. Pete is a quick 7-minute drive away, where you can explore the iconic Pier, waterfront dining, museums, shops, state-of-the-art theaters, the historic Vinoy Hotel, and cheer on local teams like the Tampa Bay Rowdies and Rays.
Best of all, this home is located in a non-flood zone with no HOA, offering you maximum flexibility and freedom. Ask us about flexible financing options, including 100% financing or Purchasing with a Renovation Loan with interest-only payments during your updates—an ideal way to customize your dream home from day one!
Location
State FL
County Pinellas
Community College Park
Area 33712 - St Pete
Direction S
Rooms
Other Rooms Den/Library/Office, Family Room, Formal Dining Room Separate, Formal Living Room Separate
Interior
Interior Features Ceiling Fans(s), Thermostat
Heating Heat Pump, Natural Gas
Cooling Central Air, Wall/Window Unit(s)
Flooring Carpet, Laminate, Tile, Vinyl
Fireplace false
Appliance Dishwasher, Microwave, Range, Refrigerator
Laundry Electric Dryer Hookup, In Garage, Washer Hookup
Exterior
Exterior Feature Lighting, Private Mailbox, Rain Gutters, Sidewalk, Sliding Doors, Storage
Parking Features Driveway, Off Street
Garage Spaces 1.0
Fence Wood
Community Features Street Lights
Utilities Available BB/HS Internet Available, Cable Connected, Electricity Connected, Natural Gas Available, Phone Available, Sewer Connected, Water Connected
Roof Type Shingle
Porch Patio
Attached Garage true
Garage true
Private Pool No
Building
Lot Description City Limits, Near Public Transit, Sidewalk, Paved, Private
Entry Level Two
Foundation Slab
Lot Size Range 0 to less than 1/4
Sewer Public Sewer
Water Public
Architectural Style Traditional
Structure Type Stucco
New Construction false
Schools
Elementary Schools Maximo Elementary-Pn
Middle Schools Bay Point Middle-Pn
High Schools Lakewood High-Pn
Others
Pets Allowed Yes
Senior Community No
Ownership Fee Simple
Acceptable Financing Cash, Conventional, Private Financing Available, VA Loan
Listing Terms Cash, Conventional, Private Financing Available, VA Loan
Special Listing Condition None
Virtual Tour https://www.propertypanorama.com/instaview/stellar/TB8405091

Find out why customers are choosing LPT Realty to meet their real estate needs







