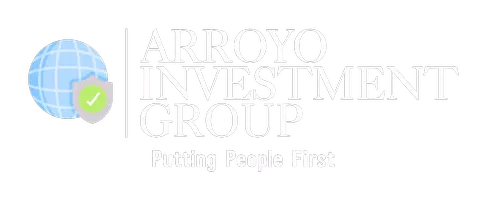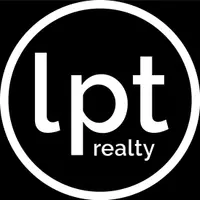5 Beds
3 Baths
2,626 SqFt
5 Beds
3 Baths
2,626 SqFt
Key Details
Property Type Single Family Home
Sub Type Single Family Residence
Listing Status Active
Purchase Type For Sale
Square Footage 2,626 sqft
Price per Sqft $190
Subdivision Harmony West
MLS Listing ID O6318068
Bedrooms 5
Full Baths 3
HOA Fees $110/qua
HOA Y/N Yes
Annual Recurring Fee 440.0
Year Built 2023
Annual Tax Amount $8,515
Lot Size 5,662 Sqft
Acres 0.13
Property Sub-Type Single Family Residence
Source Stellar MLS
Property Description
Step inside and instantly feel at home with no carpet anywhere, sleek, easy-to-clean flooring, and a layout that flows perfectly for both everyday life and entertaining. The open-concept design leads you to the heart of the home—your light and bright kitchen, overlooking the pool and peaceful pond views that make every morning feel like a vacation.Downstairs, you'll find a spacious bedroom and full bathroom, ideal for guests or a stylish home office—giving you that coveted flex space without compromise.Upstairs, the primary suite is massive—a true sanctuary—with dual walk-in closets and a bathroom that feels like a personal spa, a loft space and 3 additional bedrooms. But the real showstopper? Your private pool, perfectly positioned with no rear neighbors and serene water views. Whether you're hosting a weekend BBQ or enjoying a quiet evening swim, this backyard was made for memory-making. Living in Harmony West means access to resort-style amenities like a sparkling community pool, splash pad, clubhouse, fitness center, playgrounds, and miles of walking trails—all covered by your HOA dues. Plus, you're zoned for A-rated Harmony schools, so your family's future is just as secure as your investment. This home checks every box—and then some!
Location
State FL
County Osceola
Community Harmony West
Area 34773 - St Cloud (Harmony)
Zoning RES
Interior
Interior Features Crown Molding, Eat-in Kitchen, High Ceilings, Kitchen/Family Room Combo, Open Floorplan, PrimaryBedroom Upstairs, Solid Wood Cabinets, Walk-In Closet(s)
Heating Central
Cooling Central Air
Flooring Ceramic Tile, Luxury Vinyl
Fireplace false
Appliance Dishwasher, Disposal, Electric Water Heater, Microwave, Range, Refrigerator, Washer
Laundry Laundry Room
Exterior
Exterior Feature Sliding Doors
Parking Features Garage Door Opener
Garage Spaces 2.0
Pool Gunite
Community Features Clubhouse, Dog Park, Fitness Center, Park, Playground, Pool
Utilities Available Cable Available
View Y/N Yes
Roof Type Shingle
Attached Garage true
Garage true
Private Pool Yes
Building
Entry Level Two
Foundation Slab
Lot Size Range 0 to less than 1/4
Sewer Public Sewer
Water Public
Structure Type Block,Stucco
New Construction false
Schools
Elementary Schools Harmony Community School (K-5)
Middle Schools Harmony Middle
High Schools Harmony High
Others
Pets Allowed Yes
HOA Fee Include Pool,Recreational Facilities
Senior Community No
Ownership Fee Simple
Monthly Total Fees $36
Acceptable Financing Cash, Conventional, FHA, VA Loan
Membership Fee Required Required
Listing Terms Cash, Conventional, FHA, VA Loan
Special Listing Condition None

Find out why customers are choosing LPT Realty to meet their real estate needs







