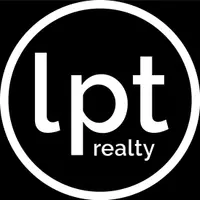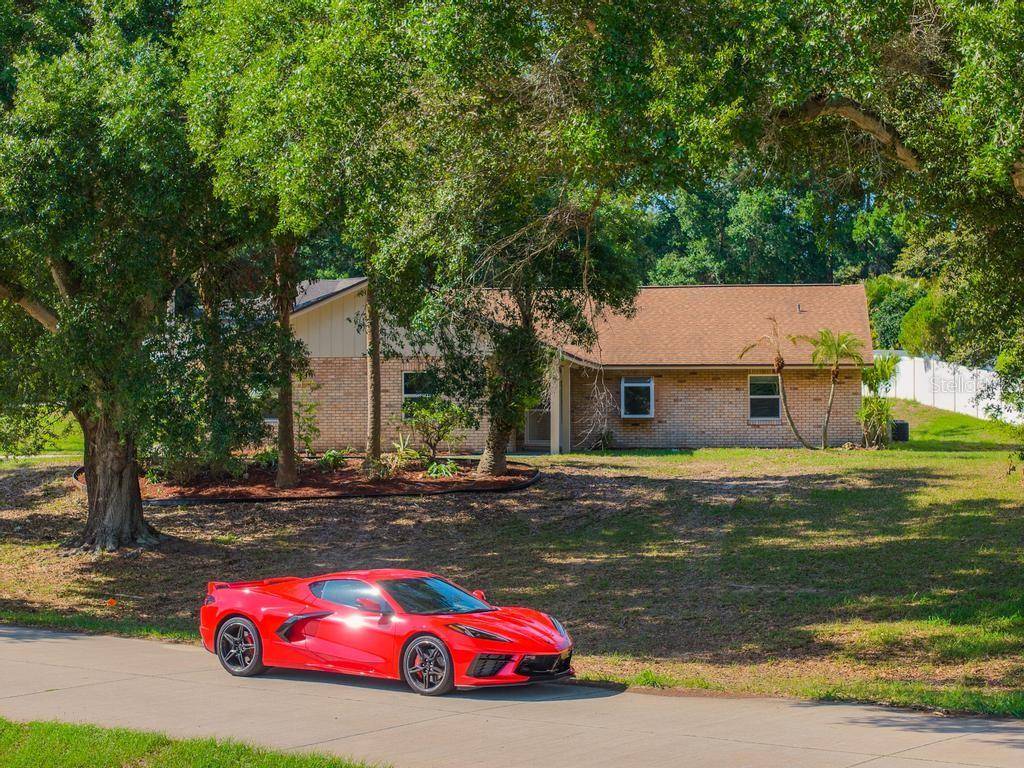3 Beds
2 Baths
1,909 SqFt
3 Beds
2 Baths
1,909 SqFt
Key Details
Property Type Single Family Home
Sub Type Single Family Residence
Listing Status Active
Purchase Type For Sale
Square Footage 1,909 sqft
Price per Sqft $272
Subdivision Highland Point Sub
MLS Listing ID O6309337
Bedrooms 3
Full Baths 2
HOA Fees $100/qua
HOA Y/N Yes
Annual Recurring Fee 400.0
Year Built 1988
Annual Tax Amount $4,811
Lot Size 0.440 Acres
Acres 0.44
Property Sub-Type Single Family Residence
Source Stellar MLS
Property Description
Let's make this your home today!
Fully Renovated Beauty in the Heart of Clermont
Just minutes from the sparkling Chain of Lakes and local wineries, this move-in-ready home lives like new construction—with every major update already done for you!
Interior Features:
Wide-open concept layout
Waterproof luxury vinyl plank flooring throughout
Completely remodeled kitchen with quartz counters and stainless steel appliances
Gorgeous bathrooms rebuilt from the studs
Guest bedroom with direct bathroom access
Fresh interior and exterior paint, new baseboards, doors, and lighting
Major System Updates:
Architectural shingle roof (2018)
AC system (2019)
Brand-new water heater
Fully replumbed with modern PEX
Electrical updates including new outlets, switches, and recessed LED lighting
Enjoy the Clermont lifestyle with lake access, vineyards, scenic trails, and a vibrant downtown all just minutes away. This home is truly turnkey and ready for new owners!
Contact today to schedule a private showing.
Location
State FL
County Lake
Community Highland Point Sub
Area 34711 - Clermont
Zoning R-3
Interior
Interior Features Ceiling Fans(s), High Ceilings, Open Floorplan, Solid Surface Counters, Solid Wood Cabinets, Split Bedroom, Walk-In Closet(s)
Heating Central
Cooling Central Air
Flooring Tile, Vinyl
Furnishings Unfurnished
Fireplace false
Appliance Dishwasher, Dryer, Electric Water Heater, Microwave, Range, Refrigerator
Laundry In Garage
Exterior
Exterior Feature Sidewalk
Garage Spaces 2.0
Pool In Ground
Community Features Playground, Tennis Court(s), Street Lights
Utilities Available Cable Available
Roof Type Shingle
Attached Garage true
Garage true
Private Pool Yes
Building
Entry Level One
Foundation Slab
Lot Size Range 1/4 to less than 1/2
Sewer Septic Tank
Water Public
Structure Type Block,Brick
New Construction false
Schools
Elementary Schools Pine Ridge Elem
Middle Schools Gray Middle
High Schools South Lake High
Others
Pets Allowed Breed Restrictions
Senior Community No
Ownership Fee Simple
Monthly Total Fees $33
Acceptable Financing Cash, Conventional, FHA, USDA Loan, VA Loan
Membership Fee Required Required
Listing Terms Cash, Conventional, FHA, USDA Loan, VA Loan
Special Listing Condition None
Virtual Tour https://youtu.be/-fDHUxKMOAY

Find out why customers are choosing LPT Realty to meet their real estate needs







