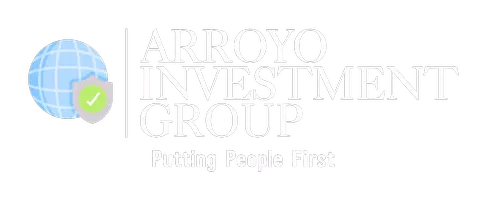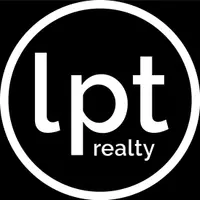2 Beds
2 Baths
1,648 SqFt
2 Beds
2 Baths
1,648 SqFt
Key Details
Property Type Single Family Home
Sub Type Single Family Residence
Listing Status Active
Purchase Type For Sale
Square Footage 1,648 sqft
Price per Sqft $179
Subdivision Beacon Woods
MLS Listing ID W7874788
Bedrooms 2
Full Baths 2
HOA Fees $92/qua
HOA Y/N Yes
Annual Recurring Fee 368.0
Year Built 1982
Annual Tax Amount $2,508
Lot Size 8,276 Sqft
Acres 0.19
Property Sub-Type Single Family Residence
Source Stellar MLS
Property Description
Come see this stunningly updated home, full of charm, style, and thoughtful upgrades!
This home features a bonus sunroom with a mini-split A/C unit, adding an impressive 400 sq ft of additional living space (remodeled in 2023 with all new glass windows). With this addition, the home offers over 2,000 sq ft of spacious, comfortable living — perfect for relaxing, entertaining, or simply enjoying the Florida lifestyle.
Sunroom Dream: Enjoy year-round entertaining in the beautiful sunroom, designed to let you soak in the outdoors without worrying about rain or heat. The large windows and double doors create an airy, light-filled space that connects seamlessly with the main home — perfect for dinner parties, game nights, or quiet mornings with coffee.
Bonus Room / Optional 3rd Bedroom:
Beyond the two spacious bedrooms, you'll find a large bonus room currently set up as an office — but easily transformed into a third bedroom. This flexible space offers elegant functionality with views of lush greenery, making it perfect as a private home office, guest room, or hobby space.
Upgraded Kitchen:
The remodeled kitchen is a showstopper, featuring brand-new Samsung appliances, granite countertops, a butcher block prep area, a farmhouse sink, and gorgeous real wood cabinetry. The modern shaker style includes a custom coffee/tea bar, adding a special touch for daily routines or entertaining guests.
Primary Suite:
The extra-large primary bedroom offers two closets (including a walk-in), plus custom-fitted reading nooks with built-in bookcases — perfect for cozy corners or extra storage.
Recent Upgrades Include:
Roof (2020) with high-quality shingles
Tankless water heater
Fully remodeled secondary bathroom (2022)
Upgraded flooring throughout
Outdoor Highlights:
Fully fenced yard, great for pets and gatherings
Spacious roundabout driveway + standard parking
Quiet cul-de-sac location in a peaceful neighborhood
Fantastic Location:
Just 5.5 miles to SunWest Beach
3.1 miles to Hudson Beach and local restaurants
7.3 miles to more waterfront dining on the Gulf
37.6 miles to Tampa International Airport
Optional HOA in the beautiful Beacon Woods East community
NO storm or flood damage from recent storms — this home has been lovingly maintained and is move-in ready!
SELLERS ARE VERY MOTIVATED! Don't let this opportunity pass you by — schedule your showing today and come see your future home in person!
Location
State FL
County Pasco
Community Beacon Woods
Area 34667 - Hudson/Bayonet Point/Port Richey
Zoning R4
Rooms
Other Rooms Bonus Room, Den/Library/Office, Family Room, Florida Room, Formal Dining Room Separate, Formal Living Room Separate
Interior
Interior Features Ceiling Fans(s), Eat-in Kitchen, Primary Bedroom Main Floor, Solid Wood Cabinets, Split Bedroom, Thermostat, Walk-In Closet(s)
Heating Central
Cooling Central Air
Flooring Carpet, Tile, Vinyl
Fireplace false
Appliance Dishwasher, Dryer, Ice Maker, Microwave, Other, Refrigerator, Tankless Water Heater, Washer, Water Filtration System, Water Purifier, Water Softener, Whole House R.O. System
Laundry In Garage
Exterior
Exterior Feature Dog Run
Garage Spaces 1.0
Fence Fenced, Wood
Community Features Clubhouse, Deed Restrictions, Fitness Center, Golf, Playground, Pool, Racquetball, Sidewalks, Tennis Court(s), Street Lights
Utilities Available Cable Available, Electricity Connected, Public, Water Connected
Amenities Available Clubhouse, Fitness Center, Playground, Pool, Racquetball, Tennis Court(s)
Roof Type Shingle
Porch Front Porch
Attached Garage true
Garage true
Private Pool No
Building
Lot Description Cul-De-Sac
Story 1
Entry Level One
Foundation Block
Lot Size Range 0 to less than 1/4
Sewer Public Sewer
Water Public
Structure Type Block
New Construction false
Schools
Elementary Schools Hudson Primary Academy (K-3)
Middle Schools Hudson Middle-Po
High Schools Hudson High-Po
Others
Pets Allowed Yes
Senior Community No
Ownership Fee Simple
Monthly Total Fees $30
Acceptable Financing Conventional, FHA, VA Loan
Membership Fee Required Optional
Listing Terms Conventional, FHA, VA Loan
Special Listing Condition None

Find out why customers are choosing LPT Realty to meet their real estate needs







