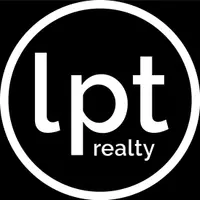5 Beds
6 Baths
4,388 SqFt
5 Beds
6 Baths
4,388 SqFt
Key Details
Property Type Single Family Home
Sub Type Single Family Residence
Listing Status Active
Purchase Type For Sale
Square Footage 4,388 sqft
Price per Sqft $489
Subdivision The Grove At Oakland
MLS Listing ID O6296225
Bedrooms 5
Full Baths 5
Half Baths 1
Construction Status Pre-Construction
HOA Fees $150/mo
HOA Y/N Yes
Originating Board Stellar MLS
Annual Recurring Fee 1800.0
Annual Tax Amount $399
Lot Size 0.260 Acres
Acres 0.26
Lot Dimensions 82x135
Property Sub-Type Single Family Residence
Property Description
Step outside to experience true indoor-outdoor living with oversized sliders that lead to a covered lanai, featuring a summer kitchen, and a beautifully pavered pool area—ideal for relaxation and entertaining in style.
This stunning home includes 5 bedrooms, 5 bathrooms, and a powder room, with the flexibility to expand—choose from additional square footage, a third-car garage, or even a detached cabana or apartment suite above the garage. Located on Lot 30 in the premier Grove at The Harvest District, this home offers not only a luxurious living experience but also unparalleled options for customization.
In addition to the Blossom plan, Element Home Builders offers other fantastic designs perfect for this prime lot, including Citrus, Clementine, and Hamlin. The Grove community is nestled in the heart of Oakland, providing easy access to parks, scenic trails, top-rated schools, dining, and major highways, with a quick commute to Orlando and Disney. Plus, the soon-to-be-built Harvest District, a 30,000-square-foot retail complex, will be right around the corner, adding even more convenience and excitement to this thriving neighborhood.
Don't miss out on this exceptional opportunity to create your custom dream home in The Grove! Schedule a tour today and start planning your perfect home with Element Home Builders.
Location
State FL
County Orange
Community The Grove At Oakland
Zoning A-1
Rooms
Other Rooms Den/Library/Office, Loft, Storage Rooms
Interior
Interior Features Built-in Features, Ceiling Fans(s), High Ceilings, Open Floorplan, Primary Bedroom Main Floor, Thermostat, Tray Ceiling(s), Vaulted Ceiling(s), Walk-In Closet(s)
Heating Central
Cooling Central Air
Flooring Carpet, Hardwood
Fireplaces Type Electric
Fireplace true
Appliance Built-In Oven, Cooktop, Dishwasher, Disposal, Microwave, Range Hood, Refrigerator, Tankless Water Heater
Laundry Laundry Room
Exterior
Exterior Feature Irrigation System, Lighting, Outdoor Kitchen, Sidewalk, Sliding Doors
Parking Features Golf Cart Garage, Golf Cart Parking, Oversized
Garage Spaces 3.0
Pool Heated, In Ground
Community Features Golf Carts OK, Playground
Utilities Available Cable Available, Electricity Available, Natural Gas Available, Sewer Available, Street Lights, Underground Utilities, Water Available
Amenities Available Playground
Roof Type Metal,Shingle
Porch Covered
Attached Garage false
Garage true
Private Pool Yes
Building
Lot Description Cleared
Entry Level Two
Foundation Slab
Lot Size Range 1/4 to less than 1/2
Builder Name Element Home Builders
Sewer Public Sewer
Water Public
Structure Type Block,Brick,HardiPlank Type
New Construction true
Construction Status Pre-Construction
Schools
Elementary Schools Tildenville Elem
Middle Schools Lakeview Middle
High Schools West Orange High
Others
Pets Allowed Yes
HOA Fee Include Cable TV,Internet,Maintenance Grounds,Recreational Facilities
Senior Community No
Ownership Fee Simple
Monthly Total Fees $150
Acceptable Financing Cash, Conventional, Other
Membership Fee Required Required
Listing Terms Cash, Conventional, Other
Special Listing Condition None
Virtual Tour https://www.propertypanorama.com/instaview/stellar/O6296225

Find out why customers are choosing LPT Realty to meet their real estate needs







