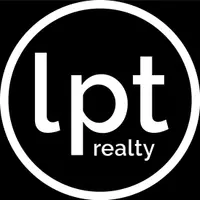2 Beds
2 Baths
1,394 SqFt
2 Beds
2 Baths
1,394 SqFt
OPEN HOUSE
Sat Apr 05, 12:00pm - 2:00pm
Key Details
Property Type Single Family Home
Sub Type Single Family Residence
Listing Status Active
Purchase Type For Sale
Square Footage 1,394 sqft
Price per Sqft $294
Subdivision Highland Lakes
MLS Listing ID TB8368661
Bedrooms 2
Full Baths 2
HOA Fees $164/mo
HOA Y/N Yes
Originating Board Stellar MLS
Annual Recurring Fee 1968.0
Year Built 1979
Annual Tax Amount $1,490
Lot Size 7,840 Sqft
Acres 0.18
Lot Dimensions 68x115
Property Sub-Type Single Family Residence
Property Description
Location
State FL
County Pinellas
Community Highland Lakes
Zoning R-3
Rooms
Other Rooms Florida Room, Inside Utility
Interior
Interior Features Ceiling Fans(s), Chair Rail, Crown Molding, Eat-in Kitchen, Living Room/Dining Room Combo, Open Floorplan, Primary Bedroom Main Floor, Solid Wood Cabinets, Split Bedroom, Stone Counters, Walk-In Closet(s)
Heating Central
Cooling Central Air, Mini-Split Unit(s)
Flooring Laminate, Tile
Fireplace false
Appliance Dishwasher, Disposal, Dryer, Electric Water Heater, Microwave, Range, Refrigerator, Washer
Laundry Inside, Laundry Room
Exterior
Exterior Feature Irrigation System, Lighting, Private Mailbox, Rain Gutters, Sidewalk, Sliding Doors
Parking Features Driveway, Garage Door Opener, Golf Cart Parking
Garage Spaces 2.0
Community Features Association Recreation - Owned, Clubhouse, Deed Restrictions, Golf Carts OK, Golf, Pool, Sidewalks
Utilities Available Cable Available, Electricity Connected, Propane, Sewer Connected, Underground Utilities, Water Connected
Amenities Available Clubhouse, Golf Course, Pickleball Court(s), Pool, Recreation Facilities, Shuffleboard Court, Spa/Hot Tub, Tennis Court(s)
Water Access Yes
Water Access Desc Lake
View Garden
Roof Type Shingle
Porch Patio
Attached Garage true
Garage true
Private Pool No
Building
Lot Description Landscaped, Level, Near Golf Course, Near Marina, Near Public Transit, Sidewalk
Story 1
Entry Level One
Foundation Slab
Lot Size Range 0 to less than 1/4
Sewer Public Sewer
Water Public
Architectural Style Ranch, Traditional
Structure Type Block,Stucco
New Construction false
Others
Pets Allowed Yes
HOA Fee Include Common Area Taxes,Pool,Escrow Reserves Fund,Management,Recreational Facilities
Senior Community Yes
Ownership Fee Simple
Monthly Total Fees $164
Acceptable Financing Cash, Conventional, FHA, VA Loan
Membership Fee Required Required
Listing Terms Cash, Conventional, FHA, VA Loan
Special Listing Condition None

Find out why customers are choosing LPT Realty to meet their real estate needs







