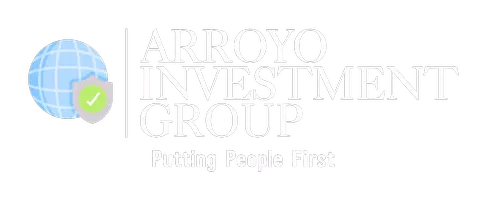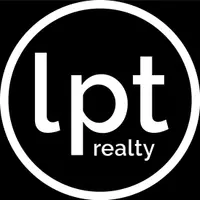5 Beds
4 Baths
3,478 SqFt
5 Beds
4 Baths
3,478 SqFt
Key Details
Property Type Single Family Home
Sub Type Single Family Residence
Listing Status Active
Purchase Type For Sale
Square Footage 3,478 sqft
Price per Sqft $136
Subdivision Carriage Pte South Ph 2C 2
MLS Listing ID TB8369680
Bedrooms 5
Full Baths 3
Half Baths 1
Construction Status Completed
HOA Fees $134/ann
HOA Y/N Yes
Annual Recurring Fee 134.0
Year Built 2017
Annual Tax Amount $7,389
Lot Size 6,098 Sqft
Acres 0.14
Property Sub-Type Single Family Residence
Source Stellar MLS
Property Description
Welcome to your dream home! This beautifully appointed 5-bedroom, 3.5-bath residence offers a perfect balance of luxury, space, and comfort set against the backdrop of a tranquil pond view in the backyard.
The main level features a spacious open-concept layout with a large family room, cozy breakfast nook, and a modern kitchen with an oversized island, perfect for entertaining. A downstairs bedroom with an adjacent bath offers flexibility for guests or a home office.
Upstairs, you'll find four generously sized bedrooms along with a versatile loft space, ideal for a play area, media room, or second living area. The master suite is a true retreat, featuring dual sinks, a walk-in shower, and a spacious walk-in closet.
Enjoy outdoor living on the covered rear patio overlooking the serene pond, with a fully fenced backyard for added privacy. Additional features include a water softener system and plenty of storage throughout. Located in the desirable Gibsonton area, this home offers not just a house but a home ..a lifestyle. Don't miss this opportunity to elevate your living experience. Only a short distance from Apollo Beach Nature Park and Beach, Manatee Viewing Center, Riverview, Tampa, St. Joseph's Hospital South, Advent Health and an easy commute to MacDill AFB and Tampa International Airport. he community amenities are unmatched—take a dip in the resort-style pool, stay fit in the fully equipped fitness center, or enjoy a friendly game at the basketball or tennis courts. There's also a clubhouse for social events, a playground, and dedicated paths for dog walking, biking, and jogging. This home offers the perfect blend of luxury and lifestyle in a neighborhood designed for all ages.
Whether you're looking for peace and privacy or connection and activity, this home checks all the boxes.
This home is the perfect combination of peaceful surroundings, functional living space, and vibrant community life. Don't miss this rare opportunity!
(Photos are from previous staging)
Location
State FL
County Hillsborough
Community Carriage Pte South Ph 2C 2
Area 33534 - Gibsonton
Zoning PD
Rooms
Other Rooms Family Room, Formal Dining Room Separate, Loft
Interior
Interior Features Ceiling Fans(s), Eat-in Kitchen, Kitchen/Family Room Combo, Walk-In Closet(s)
Heating Central
Cooling Central Air
Flooring Carpet, Laminate, Tile
Fireplace false
Appliance Dishwasher, Disposal, Electric Water Heater, Microwave, Range, Refrigerator
Laundry Electric Dryer Hookup, Laundry Room, Washer Hookup
Exterior
Exterior Feature Hurricane Shutters, Private Mailbox, Sliding Doors
Garage Spaces 2.0
Community Features Clubhouse, Fitness Center, Playground, Pool, Tennis Court(s)
Utilities Available Electricity Connected, Sewer Connected, Water Connected
Amenities Available Basketball Court, Clubhouse, Fitness Center, Playground, Pool, Tennis Court(s)
View Y/N Yes
View Water
Roof Type Shingle
Porch Rear Porch
Attached Garage true
Garage true
Private Pool No
Building
Story 2
Entry Level Two
Foundation Slab
Lot Size Range 0 to less than 1/4
Sewer Public Sewer
Water Public
Structure Type Block,Stucco
New Construction false
Construction Status Completed
Others
Pets Allowed Breed Restrictions, Cats OK, Dogs OK
Senior Community No
Ownership Fee Simple
Monthly Total Fees $11
Membership Fee Required Required
Special Listing Condition None
Virtual Tour https://www.propertypanorama.com/instaview/stellar/TB8369680

Find out why customers are choosing LPT Realty to meet their real estate needs







