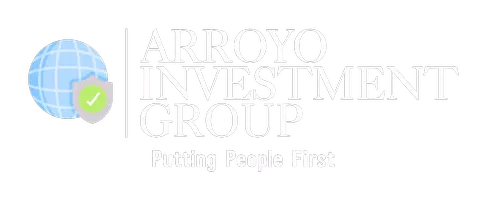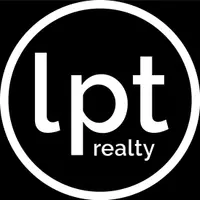4 Beds
2 Baths
2,304 SqFt
4 Beds
2 Baths
2,304 SqFt
Key Details
Property Type Single Family Home
Sub Type Single Family Residence
Listing Status Active
Purchase Type For Sale
Square Footage 2,304 sqft
Price per Sqft $123
Subdivision Rainbow Park Un 01 Rev
MLS Listing ID OM698613
Bedrooms 4
Full Baths 2
HOA Y/N No
Originating Board Stellar MLS
Year Built 1979
Annual Tax Amount $1,004
Lot Size 0.460 Acres
Acres 0.46
Lot Dimensions 75x133
Property Sub-Type Single Family Residence
Property Description
Welcome to this one-of-a-kind two-story home offering over 2,300 sq. ft. of living space on nearly half an acre! This property is full of potential, whether you're looking for a spacious family home, an investment opportunity with duplex vibes, or a setup ideal for shared living.
Main Floor:
Enter through the elevated front deck into a galley kitchen and dining area, perfect for gathering. A hallway to the left leads to the main floor bathroom with a tub/shower combo, and at the end of the hall, an exterior door opens to the back deck, overlooking the expansive backyard.
To the right, you'll find the main living room, wired for surround sound, and featuring access to the front deck. The guest bedroom and an oversized master bedroom are located off the west side of the living room.
Downstairs:
The lower level offers even more versatility with two additional bedrooms, a full bath, a laundry room, and an oversized family room with its own private entrance—ideal for guests, in-laws, or rental potential.
Outdoor Space & Extras:
• 8x12 shed with power—great for storage or a workshop
• Plenty of room for a future detached garage or additional workshop
• New A/C in 2024 (upstairs & downstairs)
• New Well Bladder 2024
• New roof to be installed before closing—buyer gets to select shingle color!
Prime Location:
• 14 minutes to Rainbow Springs State Park—enjoy crystal-clear waters for swimming, kayaking, and outdoor adventures
• 20 minutes to Ocala or Dunnellon—convenient access to shopping, dining, and entertainment
With so much space, flexibility, and potential, this home is an incredible opportunity at a competetive price. Come make it your own and own your slice of Florida paradise!
Location
State FL
County Marion
Community Rainbow Park Un 01 Rev
Zoning R1
Rooms
Other Rooms Great Room
Interior
Interior Features Ceiling Fans(s), PrimaryBedroom Upstairs, Thermostat
Heating Heat Pump
Cooling Central Air
Flooring Carpet, Laminate
Fireplace false
Appliance Dishwasher, Dryer, Electric Water Heater, Microwave, Range, Refrigerator, Washer
Laundry Inside, Laundry Room
Exterior
Exterior Feature Lighting
Utilities Available Electricity Connected, Sewer Connected, Water Connected
Roof Type Shingle
Garage false
Private Pool No
Building
Story 2
Entry Level Two
Foundation Block, Stem Wall
Lot Size Range 1/4 to less than 1/2
Sewer Septic Tank
Water Well
Structure Type Metal Siding
New Construction false
Schools
Elementary Schools Dunnellon Elementary School
Middle Schools Dunnellon Middle School
High Schools Dunnellon High School
Others
Senior Community No
Ownership Fee Simple
Acceptable Financing Cash, Conventional, FHA, USDA Loan, VA Loan
Listing Terms Cash, Conventional, FHA, USDA Loan, VA Loan
Special Listing Condition None
Virtual Tour https://www.propertypanorama.com/instaview/stellar/OM698613

Find out why customers are choosing LPT Realty to meet their real estate needs







