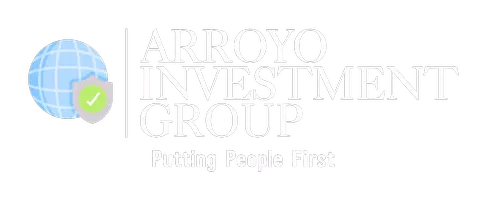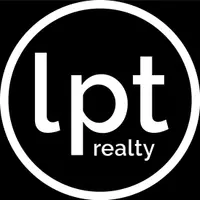3 Beds
2 Baths
2,246 SqFt
3 Beds
2 Baths
2,246 SqFt
Key Details
Property Type Single Family Home
Sub Type Single Family Residence
Listing Status Active
Purchase Type For Sale
Square Footage 2,246 sqft
Price per Sqft $104
Subdivision On Top Of The World
MLS Listing ID OM692141
Bedrooms 3
Full Baths 2
HOA Fees $512/mo
HOA Y/N Yes
Originating Board Stellar MLS
Annual Recurring Fee 6153.6
Year Built 1995
Annual Tax Amount $1,323
Lot Size 7,405 Sqft
Acres 0.17
Lot Dimensions 50x145
Property Sub-Type Single Family Residence
Property Description
Location
State FL
County Marion
Community On Top Of The World
Zoning PUD
Interior
Interior Features Eat-in Kitchen, High Ceilings, Primary Bedroom Main Floor, Solid Surface Counters, Split Bedroom, Vaulted Ceiling(s), Walk-In Closet(s), Window Treatments
Heating Central
Cooling Central Air
Flooring Carpet, Tile
Fireplace false
Appliance Dishwasher, Electric Water Heater, Range, Refrigerator
Laundry In Garage
Exterior
Exterior Feature Shade Shutter(s)
Garage Spaces 2.0
Community Features Community Mailbox, Deed Restrictions, Gated Community - No Guard, Golf Carts OK
Utilities Available Cable Available, Electricity Connected, Public, Water Connected
Roof Type Shingle
Attached Garage true
Garage true
Private Pool No
Building
Story 1
Entry Level One
Foundation Slab
Lot Size Range 0 to less than 1/4
Sewer Public Sewer
Water Public
Structure Type Block
New Construction false
Others
Pets Allowed Yes
Senior Community Yes
Ownership Leasehold
Monthly Total Fees $512
Acceptable Financing Cash, Conventional, VA Loan
Membership Fee Required Required
Listing Terms Cash, Conventional, VA Loan
Special Listing Condition None
Virtual Tour https://www.propertypanorama.com/instaview/stellar/OM692141

Find out why customers are choosing LPT Realty to meet their real estate needs







