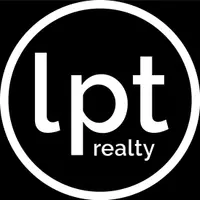
2 Beds
2 Baths
1,736 SqFt
2 Beds
2 Baths
1,736 SqFt
Key Details
Property Type Condo
Sub Type Condominium
Listing Status Active
Purchase Type For Sale
Square Footage 1,736 sqft
Price per Sqft $311
Subdivision Mirasol At Celebration Condo
MLS Listing ID O6256301
Bedrooms 2
Full Baths 2
Condo Fees $796
HOA Y/N No
Originating Board Stellar MLS
Year Built 2003
Annual Tax Amount $6,422
Property Description
Key Features:
• Luxury engineered wood plank flooring in the primary suite and living/dining areas
• High ceilings and open living spaces
• Fully equipped kitchen with an eat-in breakfast area
Inviting Outdoor Space:
• Two screened patios – one in the front and one in the rear – offering privacy and tranquil views
• No neighbors above for added peace and quiet
Convenient Laundry:
• Spacious laundry room with full-size washer and dryer
Abundant Storage:
• Walk-in closet in the primary suite, pantry and linen closets, utility/laundry room, coat closet, plus extra storage in the attached garage
Community Amenities: - Resort-Style Living: Enjoy access to a 24-hour fitness center, concierge service, onsite day spa, a heated pool and spa, a resident clubroom with billiards, a business center with a private conference room, and a cyber café.
Prime Location: Situated in Celebration Village with direct access to 26 miles of trails, and a short distance to the town center offering fine dining, eclectic shops, entertainment, and tennis courts. Minutes from Walt Disney World, Sea World, and Universal Studios. Only 20 minutes from the airport. This luxury residence offers a lifestyle of comfort and convenience. Don't miss this opportunity to own a piece of paradise in Mirasol at Celebration!
Location
State FL
County Osceola
Community Mirasol At Celebration Condo
Zoning RESIDENTIAL
Interior
Interior Features Ceiling Fans(s), Eat-in Kitchen, High Ceilings, Open Floorplan, PrimaryBedroom Upstairs, Split Bedroom, Thermostat, Walk-In Closet(s)
Heating Central, Electric, Heat Pump
Cooling Central Air
Flooring Carpet, Hardwood, Tile
Furnishings Unfurnished
Fireplace false
Appliance Dishwasher, Disposal, Dryer, Electric Water Heater, Microwave, Range, Refrigerator, Washer
Laundry Inside, Laundry Room
Exterior
Exterior Feature Balcony, Courtyard, Irrigation System, Lighting, Rain Gutters, Sidewalk, Tennis Court(s)
Garage Electric Vehicle Charging Station(s), Garage Door Opener, Garage Faces Side, Guest, Under Building
Garage Spaces 1.0
Pool Gunite, Heated, In Ground, Lighting
Community Features Association Recreation - Owned, Clubhouse, Deed Restrictions, Fitness Center, No Truck/RV/Motorcycle Parking, Pool, Sidewalks, Tennis Courts, Wheelchair Access
Utilities Available BB/HS Internet Available, Electricity Connected, Fiber Optics, Fire Hydrant, Public, Sewer Connected, Street Lights, Underground Utilities, Water Connected
Amenities Available Clubhouse, Elevator(s), Fitness Center, Lobby Key Required, Pool, Recreation Facilities, Security, Spa/Hot Tub, Tennis Court(s), Vehicle Restrictions, Wheelchair Access
Waterfront false
View Y/N Yes
View Pool, Water
Roof Type Tile
Porch Covered, Other, Patio, Screened
Attached Garage true
Garage true
Private Pool No
Building
Lot Description In County, Landscaped, Near Golf Course, Near Public Transit, Sidewalk, Paved
Story 2
Entry Level Two
Foundation Slab
Lot Size Range Non-Applicable
Sewer Public Sewer
Water Public
Architectural Style Mediterranean
Structure Type Concrete,Stucco,Wood Frame
New Construction false
Schools
Elementary Schools Celebration K-8
Middle Schools Celebration K-8
High Schools Celebration High
Others
Pets Allowed Breed Restrictions, Number Limit, Size Limit
HOA Fee Include Pool,Escrow Reserves Fund,Maintenance Structure,Maintenance Grounds,Management,Pest Control,Recreational Facilities,Security,Trash
Senior Community No
Pet Size Large (61-100 Lbs.)
Ownership Condominium
Monthly Total Fees $896
Acceptable Financing Cash, Conventional, VA Loan
Membership Fee Required None
Listing Terms Cash, Conventional, VA Loan
Num of Pet 2
Special Listing Condition None


Find out why customers are choosing LPT Realty to meet their real estate needs







