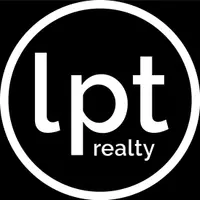
3 Beds
3 Baths
2,068 SqFt
3 Beds
3 Baths
2,068 SqFt
Key Details
Property Type Single Family Home
Sub Type Villa
Listing Status Active
Purchase Type For Sale
Square Footage 2,068 sqft
Price per Sqft $314
Subdivision Harbor Landing
MLS Listing ID C7498663
Bedrooms 3
Full Baths 2
Half Baths 1
Condo Fees $987
HOA Y/N No
Originating Board Stellar MLS
Year Built 1994
Annual Tax Amount $9,242
Lot Size 2,178 Sqft
Acres 0.05
Property Description
Welcome to the beautiful condominium homes at Harbor Landing! With a unique and ultra-functional floorplan, this three bedroom, 2.5 bath home enjoys a delightful waterfront location and an oversized two-car garage with loads of storage. Tastefully updated with neutral tones and luxury vinyl flooring in all but the spacious laundry room and primary bath, this light and bright TURNKEY furnished unit features a first-floor primary ensuite bedroom, a towering two-story waterfront great room and a second floor with two guest rooms, a full bath and an open loft area: the home's kitchen sports mission-style cabinetry, beautiful counters and stainless appliances. Harbor Landing is comprised of 26 condominium homes, all with a two-car garage and an assigned boat dock providing direct access to Charlotte Harbor. The community also boasts a community pool, which happens to be directly across from this home. As to location, from Harbor Landings you are but 2.5 miles from the dining and entertainment complex at Fisherman's Village and 3.7 miles from historic downtown Punta Gorda and shopping. Literally move-in ready, this stunning home is perfect! Walk through now by clicking on the attached interactive 3D VIRTUAL TOUR!
Location
State FL
County Charlotte
Community Harbor Landing
Zoning GM-15
Rooms
Other Rooms Great Room, Inside Utility, Loft
Interior
Interior Features Ceiling Fans(s), Crown Molding, Eat-in Kitchen, High Ceilings, Open Floorplan, Primary Bedroom Main Floor, Solid Wood Cabinets, Split Bedroom, Stone Counters, Thermostat, Walk-In Closet(s), Window Treatments
Heating Central, Electric
Cooling Central Air, Humidity Control
Flooring Carpet, Ceramic Tile, Luxury Vinyl
Furnishings Furnished
Fireplace false
Appliance Dishwasher, Disposal, Dryer, Electric Water Heater, Microwave, Range, Refrigerator, Washer
Laundry Inside, Laundry Room
Exterior
Exterior Feature Rain Gutters, Sliding Doors
Garage Driveway, Garage Door Opener, Ground Level
Garage Spaces 2.0
Community Features Deed Restrictions, Pool
Utilities Available BB/HS Internet Available, Cable Available, Electricity Connected, Fire Hydrant, Phone Available, Public, Sewer Connected, Underground Utilities, Water Connected
Amenities Available Pool
Waterfront true
Waterfront Description Canal - Saltwater
View Y/N Yes
Water Access Yes
Water Access Desc Bay/Harbor,Canal - Saltwater,Gulf/Ocean to Bay
View Water
Roof Type Tile
Porch Enclosed, Front Porch, Rear Porch
Attached Garage true
Garage true
Private Pool No
Building
Lot Description City Limits, Paved, Private
Story 2
Entry Level Two
Foundation Slab
Lot Size Range 0 to less than 1/4
Sewer Public Sewer
Water Public
Architectural Style Custom
Structure Type Block,Stucco
New Construction false
Schools
Elementary Schools Sallie Jones Elementary
Middle Schools Punta Gorda Middle
High Schools Charlotte High
Others
Pets Allowed Number Limit, Yes
HOA Fee Include Common Area Taxes,Pool,Escrow Reserves Fund,Insurance,Maintenance Structure,Maintenance Grounds,Management,Private Road
Senior Community No
Ownership Condominium
Monthly Total Fees $987
Acceptable Financing Cash, Conventional
Membership Fee Required None
Listing Terms Cash, Conventional
Num of Pet 1
Special Listing Condition None


Find out why customers are choosing LPT Realty to meet their real estate needs







