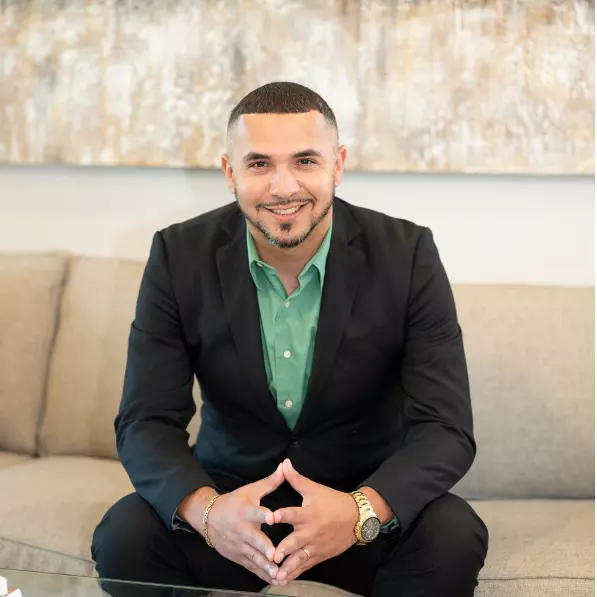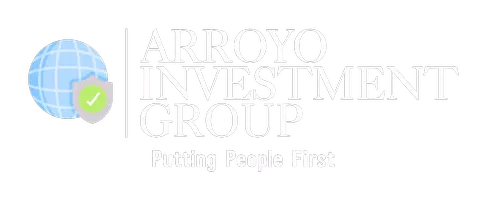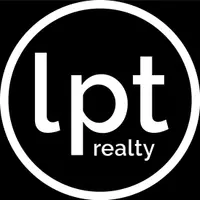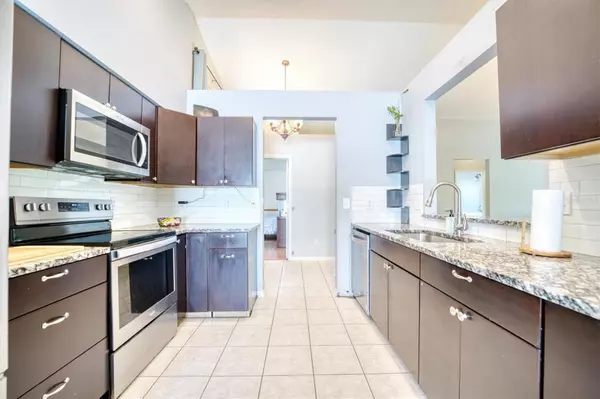
4 Beds
2 Baths
1,685 SqFt
4 Beds
2 Baths
1,685 SqFt
Key Details
Property Type Single Family Home
Sub Type Single Family Residence
Listing Status Pending
Purchase Type For Sale
Square Footage 1,685 sqft
Price per Sqft $252
Subdivision Sabal Harbour Ph Viii
MLS Listing ID A4625454
Bedrooms 4
Full Baths 2
Construction Status Financing,Inspections
HOA Fees $69/mo
HOA Y/N Yes
Originating Board Stellar MLS
Year Built 2002
Annual Tax Amount $1,823
Lot Size 10,890 Sqft
Acres 0.25
Property Description
Welcome to this charming 4-bedroom, 2-bathroom home located in the highly desirable Sabal Harbour community. With a newer roof (2019), HVAC (2021), hurricane windows and sliding doors (2021), and a whole house water filtration system, this home offers modern Kitchen and bathroom updates for comfort and peace of mind.
The updated kitchen features granite countertops and elegant cherry cabinets, making it a perfect space for cooking and gathering. The spacious great room boasts high ceilings and leads to sliders that open to a large covered patio, ideal for entertaining and providing extra play space.
Both bathrooms have been beautifully remodeled with porcelain tile flooring and updated showers. The home also features a PVC fence that encloses the huge backyard, perfect for family activities and outdoor enjoyment. The 2-car garage adds convenience, offering ample storage and parking.
Community Amenities include access to Sabal Harbour’s playground, tennis courts, basketball court, pickleball, and a community pool, all with low HOA fees, providing a wonderful lifestyle for families.
Centrally located in the Bradenton area, this home is just minutes from I-75, SR 70, and US 301, giving you quick access to shopping, dining, and other conveniences.
Don’t miss the opportunity to own this great family home in one of Bradenton’s most desirable communities!
Location
State FL
County Manatee
Community Sabal Harbour Ph Viii
Zoning PDR
Rooms
Other Rooms Great Room, Inside Utility
Interior
Interior Features Ceiling Fans(s), Solid Surface Counters, Solid Wood Cabinets, Thermostat
Heating Central
Cooling Central Air
Flooring Ceramic Tile, Laminate
Furnishings Unfurnished
Fireplace false
Appliance Dishwasher, Disposal, Dryer, Electric Water Heater, Microwave, Range, Refrigerator, Water Filtration System
Laundry In Kitchen, Inside, Laundry Closet
Exterior
Exterior Feature Sliding Doors
Garage Spaces 2.0
Fence Fenced, Vinyl
Community Features Sidewalks
Utilities Available BB/HS Internet Available, Cable Available, Electricity Connected, Phone Available, Public, Water Connected
Amenities Available Basketball Court, Clubhouse, Pickleball Court(s), Playground, Pool, Tennis Court(s)
Waterfront false
Roof Type Shingle
Porch Covered, Front Porch, Rear Porch
Attached Garage true
Garage true
Private Pool No
Building
Story 1
Entry Level One
Foundation Slab
Lot Size Range 1/4 to less than 1/2
Sewer Public Sewer
Water None
Structure Type Block
New Construction false
Construction Status Financing,Inspections
Schools
Elementary Schools William H. Bashaw Elementary
Middle Schools Braden River Middle
High Schools Braden River High
Others
Pets Allowed Yes
Senior Community No
Ownership Fee Simple
Monthly Total Fees $69
Acceptable Financing Cash, Conventional, FHA, VA Loan
Membership Fee Required Required
Listing Terms Cash, Conventional, FHA, VA Loan
Special Listing Condition None


Find out why customers are choosing LPT Realty to meet their real estate needs







