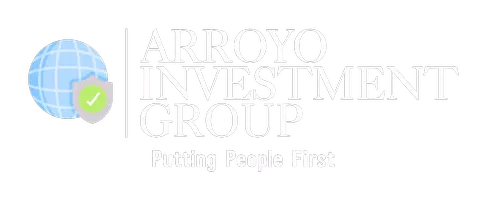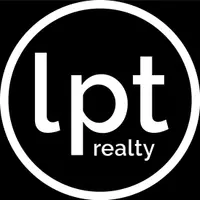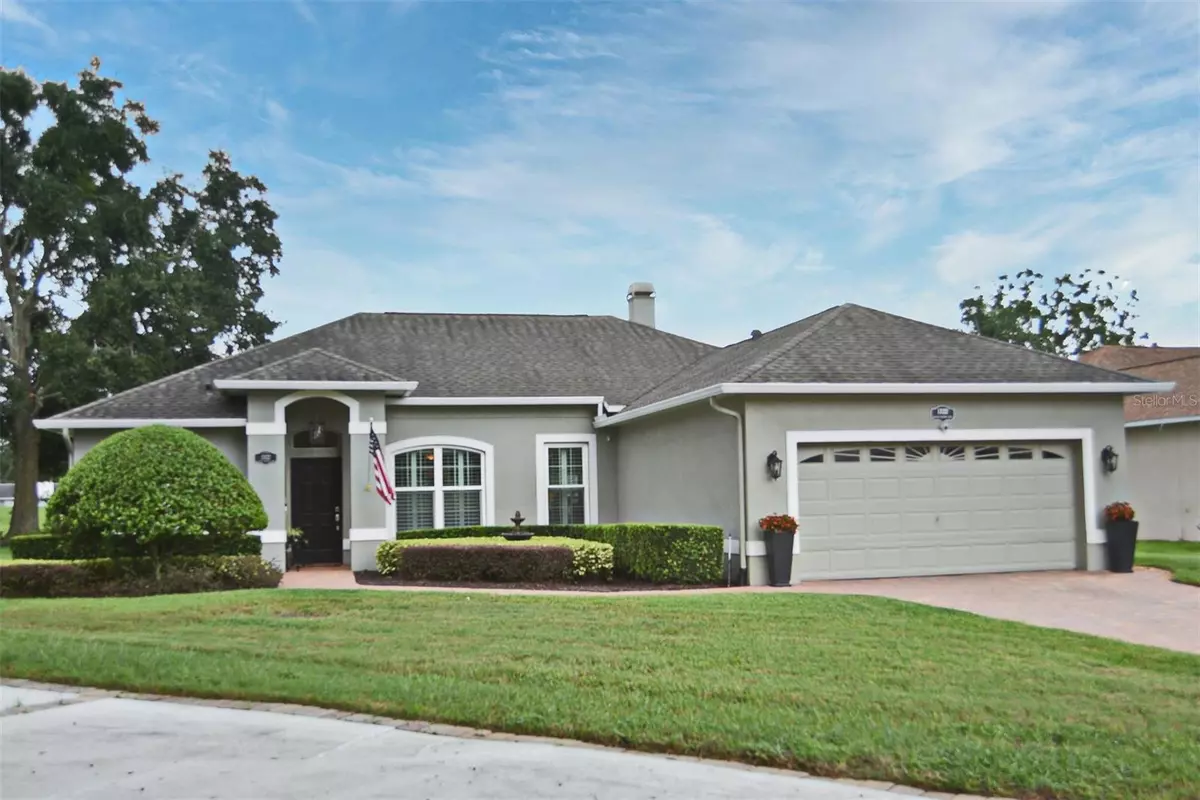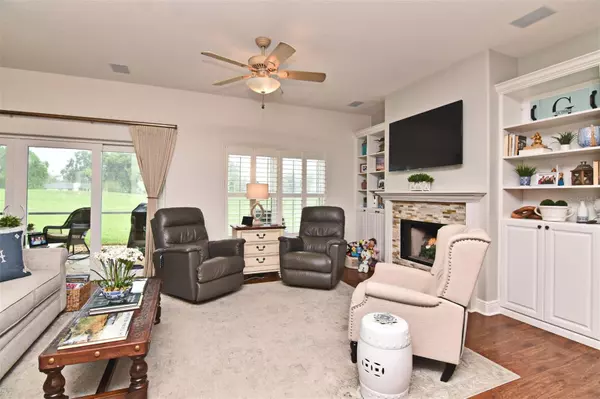
3 Beds
2 Baths
1,796 SqFt
3 Beds
2 Baths
1,796 SqFt
Key Details
Property Type Single Family Home
Sub Type Single Family Residence
Listing Status Active
Purchase Type For Sale
Square Footage 1,796 sqft
Price per Sqft $264
Subdivision Stoneywood Ph 01
MLS Listing ID O6241671
Bedrooms 3
Full Baths 2
HOA Fees $400/ann
HOA Y/N Yes
Originating Board Stellar MLS
Year Built 2000
Annual Tax Amount $1,884
Lot Size 10,890 Sqft
Acres 0.25
Property Description
Open floor plan with 9’ 4” ceilings, large living room/family room, separate dining room,
spacious updated kitchen with built-in wine bar and Plantation shutters throughout. Third
bedroom currently has custom built- in office but can be easily converted back to bedroom.
Master has custom California Closets, fully updated bathroom with beautiful walk-in
shower, tub and sink/vanity area. Recent upgrades include 3 year-old kitchen appliances, 2
year-old washer/dryer, newer AC, newer roof, widened paver drive and walkway, new
double hung gas filled windows and sliding glass doors, wood look vinyl flooring
throughout living areas, tile in all wet areas. This home is better than new and move in
ready.
Location
State FL
County Orange
Community Stoneywood Ph 01
Zoning RMF
Interior
Interior Features Cathedral Ceiling(s), Ceiling Fans(s), High Ceilings, Open Floorplan, Primary Bedroom Main Floor, Solid Surface Counters, Split Bedroom, Walk-In Closet(s), Window Treatments
Heating Central
Cooling Central Air
Flooring Ceramic Tile, Wood
Furnishings Unfurnished
Fireplace true
Appliance Dishwasher, Disposal, Microwave, Range, Refrigerator
Laundry Laundry Room
Exterior
Exterior Feature Irrigation System, Lighting, Sidewalk, Sliding Doors
Garage Spaces 2.0
Utilities Available Cable Connected, Electricity Connected, Fire Hydrant, Public, Sewer Connected, Street Lights
Roof Type Shingle
Attached Garage true
Garage true
Private Pool No
Building
Entry Level One
Foundation Slab
Lot Size Range 1/4 to less than 1/2
Sewer Public Sewer
Water Public
Structure Type Block
New Construction false
Others
Pets Allowed Yes
Senior Community No
Ownership Fee Simple
Monthly Total Fees $33
Acceptable Financing Cash, Conventional, FHA, VA Loan
Membership Fee Required Required
Listing Terms Cash, Conventional, FHA, VA Loan
Special Listing Condition None


Find out why customers are choosing LPT Realty to meet their real estate needs







