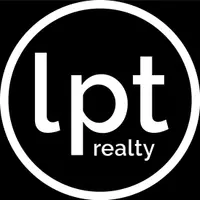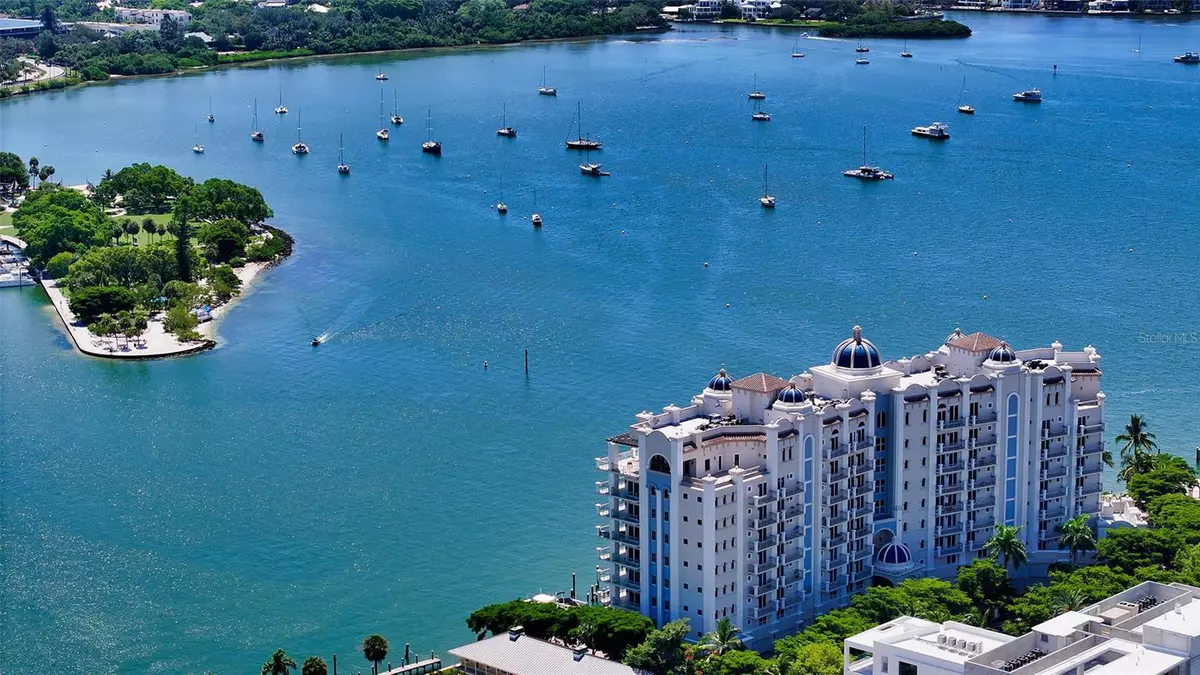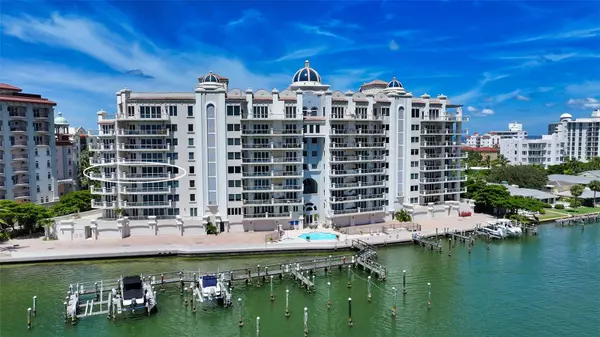
4 Beds
5 Baths
3,290 SqFt
4 Beds
5 Baths
3,290 SqFt
Key Details
Property Type Condo
Sub Type Condominium
Listing Status Active
Purchase Type For Sale
Square Footage 3,290 sqft
Price per Sqft $1,396
Subdivision La Bellasara
MLS Listing ID A4622710
Bedrooms 4
Full Baths 4
Half Baths 1
Condo Fees $11,185
HOA Y/N No
Originating Board Stellar MLS
Year Built 2006
Annual Tax Amount $39,656
Property Description
Location
State FL
County Sarasota
Community La Bellasara
Zoning RMF5
Rooms
Other Rooms Den/Library/Office, Formal Dining Room Separate, Inside Utility, Storage Rooms
Interior
Interior Features Cathedral Ceiling(s), Crown Molding, Eat-in Kitchen, Elevator, High Ceilings, Primary Bedroom Main Floor, Solid Surface Counters, Solid Wood Cabinets, Split Bedroom, Stone Counters, Vaulted Ceiling(s), Walk-In Closet(s), Wet Bar
Heating Central, Electric, Gas, Natural Gas
Cooling Central Air, Zoned
Flooring Carpet, Ceramic Tile, Marble, Wood
Furnishings Turnkey
Fireplace false
Appliance Bar Fridge, Built-In Oven, Dishwasher, Disposal, Dryer, Microwave, Range, Washer, Wine Refrigerator
Laundry Inside, Laundry Room
Exterior
Exterior Feature Balcony, Lighting, Outdoor Kitchen, Sidewalk, Sliding Doors
Parking Features Covered, Deeded, Garage Door Opener, Garage Faces Side, Ground Level, Guest, On Street, Open, Under Building
Garage Spaces 2.0
Pool Gunite, Heated, In Ground, Lighting
Community Features Association Recreation - Owned, Buyer Approval Required, Deed Restrictions, Fitness Center, Gated Community - No Guard, Pool
Utilities Available BB/HS Internet Available, Electricity Connected, Natural Gas Connected, Public, Street Lights, Water Connected
Amenities Available Elevator(s), Gated, Pool, Recreation Facilities, Security, Spa/Hot Tub
Waterfront Description Bay/Harbor
View Y/N Yes
Water Access Yes
Water Access Desc Bay/Harbor
View City, Park/Greenbelt, Pool, Water
Roof Type Concrete,Membrane
Porch Covered, Deck, Patio, Porch, Rear Porch
Attached Garage true
Garage true
Private Pool No
Building
Lot Description FloodZone, City Limits, Near Public Transit, Sidewalk, Street Brick, Paved
Story 10
Entry Level One
Foundation Block, Concrete Perimeter, Slab, Stilt/On Piling
Lot Size Range Non-Applicable
Sewer Public Sewer
Water Public
Architectural Style Custom, Mediterranean
Structure Type Block,Stucco
New Construction false
Schools
Elementary Schools Southside Elementary
Middle Schools Booker Middle
High Schools Booker High
Others
Pets Allowed Cats OK, Dogs OK, Number Limit, Yes
HOA Fee Include Common Area Taxes,Pool,Escrow Reserves Fund,Maintenance Structure,Maintenance Grounds,Management,Pest Control,Recreational Facilities,Security,Sewer,Trash,Water
Senior Community No
Ownership Condominium
Monthly Total Fees $3, 728
Acceptable Financing Cash, Conventional
Membership Fee Required None
Listing Terms Cash, Conventional
Num of Pet 2
Special Listing Condition None


Find out why customers are choosing LPT Realty to meet their real estate needs







