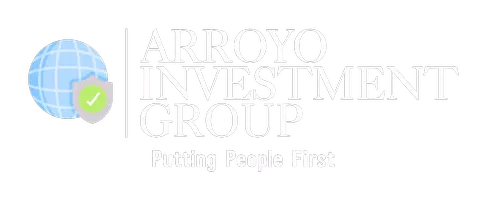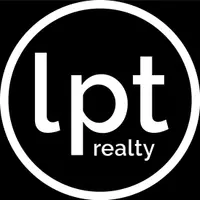
3 Beds
3 Baths
1,892 SqFt
3 Beds
3 Baths
1,892 SqFt
Key Details
Property Type Townhouse
Sub Type Townhouse
Listing Status Active
Purchase Type For Sale
Square Footage 1,892 sqft
Price per Sqft $190
Subdivision Holden Rdg Twnhms
MLS Listing ID T3541977
Bedrooms 3
Full Baths 2
Half Baths 1
HOA Fees $218/mo
HOA Y/N Yes
Originating Board Stellar MLS
Year Built 2022
Annual Tax Amount $4,954
Lot Size 2,178 Sqft
Acres 0.05
Property Description
Step into a spacious open-concept floor plan with 9’4” ceilings and 8’ sliders leading to a private patio, perfect for indoor-outdoor living. Ideal for hosting, this home features three bedrooms, two full bathrooms, one half bath, and a front-loading 1-car garage with a brick paver driveway.
The heart of the home is the chef's kitchen, equipped with stainless steel appliances, 42" cabinetry, luxury handles, pendant lighting, and an oversized Luxury Quartz Island Top. Upstairs, find a serene owner's suite with a generous walk-in closet and private bath, complemented by two additional large bedrooms and a convenient laundry closet with washer and dryer included.
Enjoy the convenience of smart home features like a WiFi thermostat and MYQ Garage Door opener for remote access control. Positioned for guest convenience, this unit is walking distance to Lake Minneola High School and near Grassy Lake Elementary School and Pinecrest Lakes Academy.
Notably, our lender is offering a $7,000 LENDER CREDIT, enhancing affordability for qualified buyers so please reach out for details! Located near Hills Crossing Plaza, enjoy easy access to Publix, Starbucks, Chipotle, and more, plus proximity to Advent Health of Minneola, South Lake Hospital, and vibrant Downtown Clermont.
Don't miss out on owning a brand-new home in Minneola's finest community. Schedule your showing today!
Location
State FL
County Lake
Community Holden Rdg Twnhms
Interior
Interior Features Eat-in Kitchen, High Ceilings, Living Room/Dining Room Combo, Open Floorplan, PrimaryBedroom Upstairs, Stone Counters
Heating Electric
Cooling Central Air
Flooring Carpet, Ceramic Tile
Fireplace false
Appliance Dishwasher, Disposal, Electric Water Heater, Microwave, Range
Laundry Laundry Closet, Upper Level
Exterior
Exterior Feature Irrigation System, Lighting, Sliding Doors
Garage Driveway
Garage Spaces 1.0
Community Features Pool
Utilities Available Cable Available, Electricity Connected, Water Connected
Roof Type Shingle
Attached Garage true
Garage true
Private Pool No
Building
Entry Level Two
Foundation Slab
Lot Size Range 0 to less than 1/4
Sewer Public Sewer
Water Public
Structure Type Block,Stucco
New Construction false
Schools
Elementary Schools Grassy Lake Elementary
Middle Schools East Ridge Middle
High Schools Lake Minneola High
Others
Pets Allowed Yes
HOA Fee Include Maintenance Grounds
Senior Community No
Ownership Fee Simple
Monthly Total Fees $218
Acceptable Financing Cash, Conventional, FHA, VA Loan
Membership Fee Required Required
Listing Terms Cash, Conventional, FHA, VA Loan
Special Listing Condition None


Find out why customers are choosing LPT Realty to meet their real estate needs







