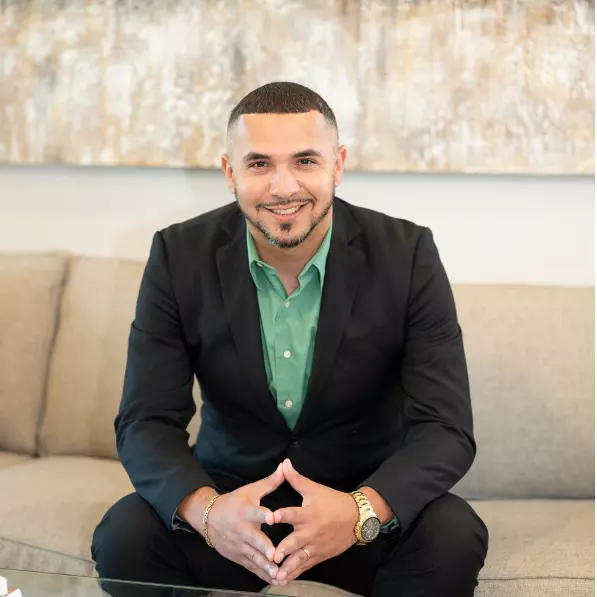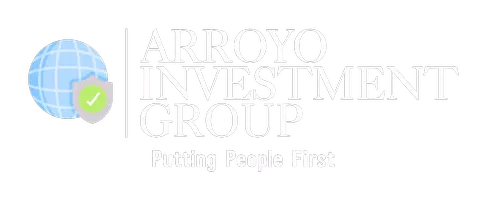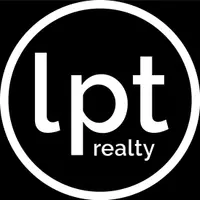2 homes, 1 beautiful, giant, parcel of land, and their opportunity to build out the property of your dreams. When we are tasked with the challenge to highlight a property that has so many amazing features, we don’t take that job lightly. As Realtors we hold true that “under all is the land” so let’s start there. 25 acres. High and dry. Off the beaten path. Dotted with gorgeous grandfather oak trees. Fenced and cross fenced, with private, gated, electric entry. 4 separate paddocks with run-ins and water. There is a massive, wide, open, green space of pasture to add an arena for any style of riding, roping, or discipline. 60x36 ft, 12 foot wide center-aisle barn. All concrete floor. 4 stalls, with 2 stalls having removable walls for foaling. All stalls have rubber mats and fans. Water lines and outlets installed at each stall. Rolling wood and aluminum stall doors. Inside, block, wash rack. Hay bay. Equipment bay. Tack room and barn office both have window a/c. Directly adjacent to the barn is a 24x36 pole barn. Used for horse trailer and tractor storage but could easily be added on for your needs. Now we have 2 homes, both incredible in their own way. The main house is a custom built, block home, with hardie plank siding. Built in 2007, impeccably well kept and maintained, with a lifetime metal roof. Sitting at 2376 sqft of living space there is more than enough room for everyone. The home is formally a 3 bedroom but the office has a built in closet and can easily double as a 4th bedroom. There are 2 bathrooms, with the primary bathroom having a deep, jetted, soaking tub and large walk-in shower. The main bedroom is big enough to be 2 bedrooms and has a beautiful bay window facing the pasture. Quality craftsmanship, attention to detail, and finishes that hold value through the years this home still has so much to offer. Cherry hardwood floors in the main living area. Pella double-pane, double-hung windows with interior blinds throughout. Solid wood doors, with solid wood trim for the doors and windows. This home is both bright and warm, rich and inviting. The kitchen is just as spectacular as the barn. Granite counters. Deep farmhouse sink. 40 inch dual fuel range, installed in 2021. Huge 27.6 cu ft refrigerator/freezer, installed in 2023. Solid cherry wood custom cabinets. 2 drawer dishwasher, installed in 2020. Stainless steel JennAir vent hood. Mini beverage/wine fridge installed in 2023. Tankless water heater installed in 2021. There is a small breakfast bar in the kitchen but also a dining room big enough for your favorite farmhouse table. A 200 gallon propane tank fuels the Generac whole house generator for the main house. Now let’s talk about the second house. Whether it be an in-law suite, home based business, rental/income producing, or where the kids live before they buy their own home…This little house is also great. Block and wood frame construction. This home has equally been very well kept and maintained. A very comfortable 1274 sqft, 3 bedroom and 2 bathroom space that's incredibly versatile. We almost forgot to tell you about the garage. 30x27, don’t fit just one dually in there, but 2. That’s right you can fit 2 oversized trucks if you needed to, and still close the door. 46 miles to the World Equestrian Center. 10 miles to the Sumter Equestrian Center. 54 miles to Disney World. 1 hour to Orlando or Tampa International Airports. Less than 2 hours to either coast. By appointment only but very easy to show. Call today.










